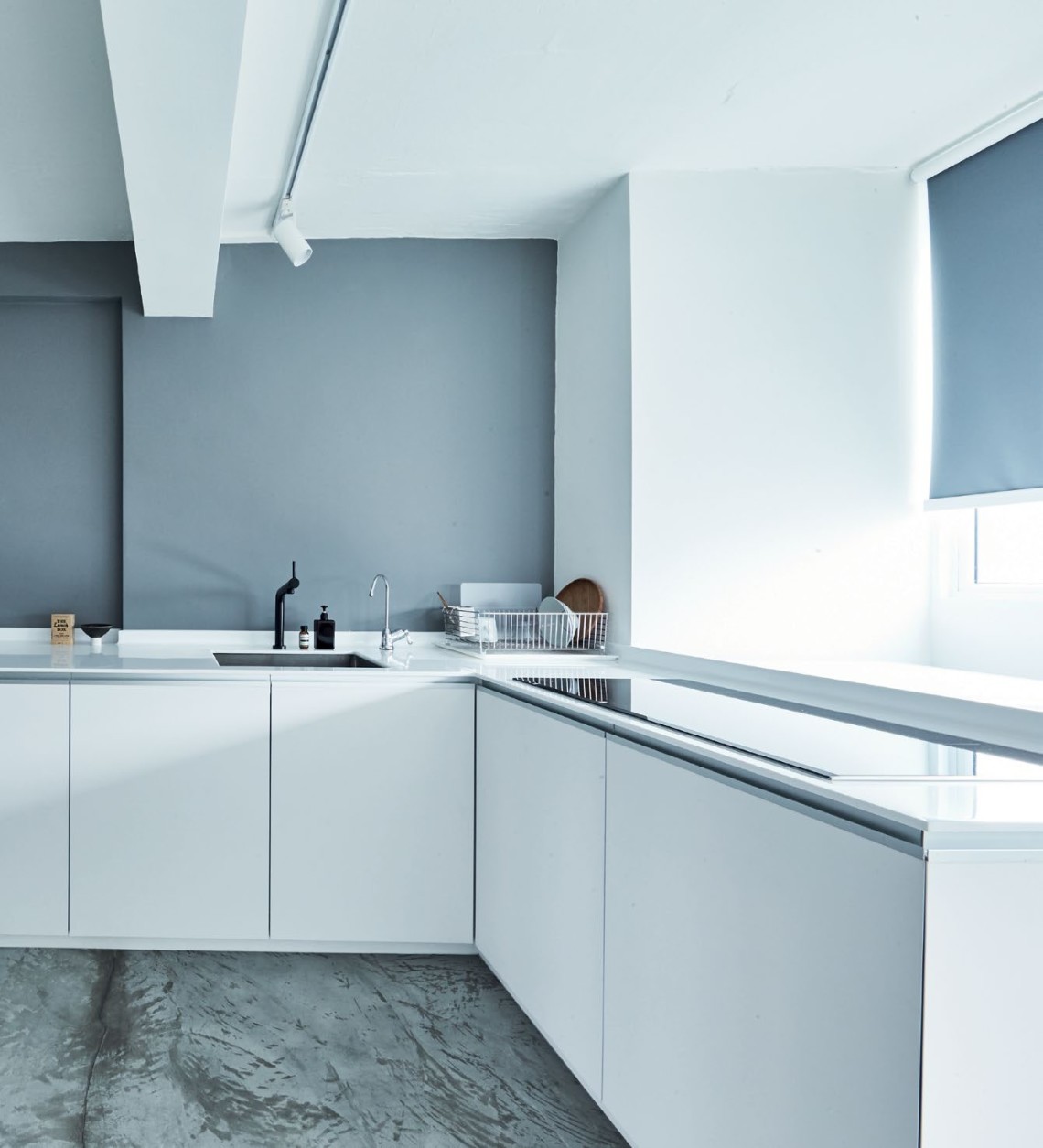Lynn Tan discovers what a bachelor can get away with when designing his personal domain.




Freelance graphic designer Chia Ching Kai bought this 1975 HDB flat in its original condition and decided to take on the interior design himself. “I was very clear about the design concept, layout and how I wanted it furnished. I also knew exactly how the space should function, both as a home and for work. Having previously collaborated with a reliable contractor on a few smaller renovation projects, I didn’t see the need to involve a third party in this case,” he says.
The original walls dividing the two bedrooms and the living room were hacked to create one large space, much like a studio apartment. This is Ching Kai’s idea of “openness”, where there are “no secrets, just airiness and lots of natural light”.
The main living and work area reflect a minimalist approach, from the decor and colour palette, to the furniture and storage solutions. “It has been distilled to what I need in my daily life and work,” he shares. The only furniture within the space is a large worktop that also serves as a communal dining table when entertaining guests. It is complemented by three Hans J. Wegner Wishbone Chairs and a long wooden bench. An assortment of plants are arranged along the windows, with a solitary armchair placed in the corner.
Instead of the usual television console against a feature wall backdrop, Ching Kai designed a row of built-in cabinets that stretch across the full length of the space. The cabinet doors are intended to appear like a feature wall when closed and he went to great lengths to achieve this. He wanted a raw cement look, but practical considerations associated with the weight of cement slabs meant that he had to seek an alternative solution. “I cladded the plywood cabinet doors with MDF panels for better paint adherence and applied the faux cement finish myself,” he reveals.
The sleeping area is tucked away at the far end, separated from the main space by a simple curtain, which can be drawn when privacy is desired. This space exemplifies Ching Kai’s “less is more” mantra, with just a double bed and a bedside lamp. “It is designed to be nothing more than an enclave for sleeping,” he says.
The most challenging aspect of designing his home was staying true to his vision while keeping to the budget. “Designing my own space meant that I did not have to contend with someone else who may have a different sense of aesthetics, but that also means that you need to possess a decent sense of aesthetics in the first place and know whether your ideas can or cannot be realised,” he cautions.
For homeowners who are considering designing their own homes, Ching Kai’s advice is to start clean. “Rely on the art of furnishing and decoration whereby you can move or change things around to give character to the space, instead of using permanent fixtures that may become dated as design trends evolve.”
He also stresses the importance of finding a look that you really like and putting together a mood board of colours, materials and textures. “Have this readily accessible in your phone for easy reference.” Another tip is to make friends and work closely with your contractor and sub-contractors, so as to fully understand the potential and limitation of ideas you are exploring. “That said, you do not need to fall in love with them, so, if things go awry, don’t be shy to request that they redo. It is your house and you are the one who has to wake up to it every day,” reminds Ching Kai.
Wise counsel indeed, because Ching Kai has created for himself “a liveable and intimate space that I love waking up to, working and entertaining guests in”.

WHO LIVES HERE
A bachelor HOME A three-room HDB apartment in Hougang SIZE 750 sq ft
A sense of fluidity permeates the minimalist apartment.

The wardrobe compartments were carefully measured to ensure that all of Ching Kai’s clothes, art materials, and other belongings would fit. He included a vanity complete with mirror in the built-in wardrobe.
Behind these deep shelves is a hidden compartment that provides extra storage space.
The space below the window parapets was “boxed up” for better heat insulation and to create a ledge for knick-knacks.

“I CLADDED THE PLYWOOD CABINET DOORS WITH MDF PANELS FOR BETTER PAINT ADHERENCE AND APPLIED THE FAUX CEMENT FINISH MYSELF.”


An all-white colour palette gives the small bathroom a bright and airy feel.

PHOTOGRAPHY VERONICA TAY ART DIRECTION NONIE CHEN























