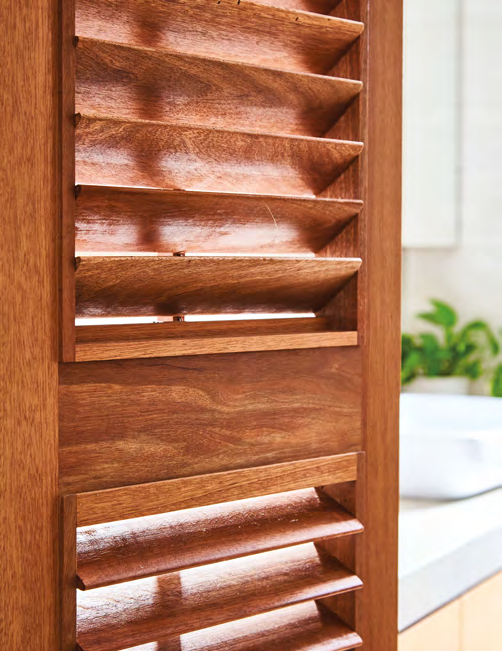An earthy palette and a well-planned layout transformed this home into a bright, airy space with refined interiors.


An earthy palette and a well-planned layout transformed this home into a bright, airy space with refined interiors.


WHO
A couple in their 40s, their seven-year old child, and a helper
HOME
Four-bedroom resale condominium apartment in Meyer Road
SIZE
2,700sqf
When homeowner Sam Chiu and his wife bought their resale apartment at Equatorial Apartments, they told their interior designer, Mark Yong of Piu Design, that they wanted the home to have a spacious and open configuration. The previous layout had to be reconfigured and selected finishes removed, to achieve bright and airy interiors.
An earthy colour palette was chosen to imbue a warm and cosy ambience, despite the generous floor space in the home.
Natural materials and wood accents blend well together for textures and a tactile experience, while a pop of vibrant hues come into play with the right selection of furniture. Private spaces in the home, such as the bedrooms and bathrooms, are “hidden away” as Mark strategically designed a reading corner-cum-library and display shelving in the intermediate space that leads from the living room and kitchen, to the three bedrooms, bathrooms and study.
With the renovation cost amounting to $200,000 (without furnishings), the home now combines a touch of the Mid-Century Modern-inspired look with a resort style, resulting in an understated, refined and cosy abode — everything that the homeowners were looking for!
WHERE TO GO
Piu Design, www.piu.com.sg



To anchor the furniture in the living room, Sam and his wife chose a large geometric-patterned rug in grey and white, which complements the blue armchairs and coffee tables from Lorgan’s.

To add an accent to the otherwise pared-down kitchen, Carrara marble tiles were used for the backsplash. The design of the solid oak feature wall in the living room is adapted here, too.







text DOMENICA TAN photography VERONICA TAY art direction NONIE CHEN























