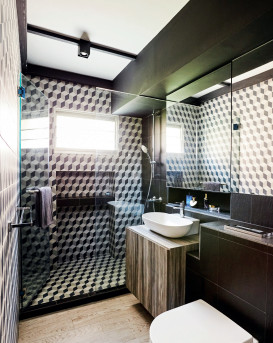A new home represents the opportunity to start things on a clean slate, so this family took a leap of faith with a crisp, elegant look they’d never attempted before, says ISABELLE TOW.


It is not uncommon for homeowners to make an about-face in their interior design tastes. This tendency is usually most noticeable in brand-new spaces, so it was not surprising that Regina Ng and her husband Goh decided to try a completely different look for their new place in Tampines.
While their former home was colourful and vintage-inspired, their new one sports a monochromatic palette filled with classically inspired features. So different were these styles that “even the tableware we brought over from our old home did not match the decor in our current space”, Regina quips.
One element did remain the same, however, and that was the interior firm they hired to renovate both their previous and current homes. When asked about the rehire, Regina had only praise for Sponge: “[The interior firm] comes up with unique designs and is skilled in space planning.”
Apart from relaying their desire for bright and mostly white interiors with a creative twist and ample storage space, they gave interior designer JT carte blanche to interpret the brief as he saw fit. The renovation of their five-room resale flat, which took three months to complete, cost $100,000 without furnishings.
LIVING ROOM

WHO LIVES HERE

FLEXIBLE ROOM DESIGN

GRAND ENTRANCE


KITCHEN & DINING
(Above) To create a bigger service balcony, hidden behind the wall of ventilation blocks, the kitchen took over the original dining space.

MASTER BATHROOM

JUNIOR BEDROOM

MASTER BEDROOM
The master bedroom door, which used to open onto the living room was reoriented to the side for greater privacy. Classically inspired panelling on the wall and ceiling add elegance.
“THE KEY CHALLENGE IN THIS PROJECT WAS TRANSFORMING A CONVENTIONAL HDB FLAT INTO A UNIQUE HOME. WE DID IT BY USING GLASS PANELS THAT ALLOW NATURAL LIGHT TO FILTER THROUGH FROM ROOM TO ROOM.” – JT, INTERIOR DESIGNER AT SPONGE























