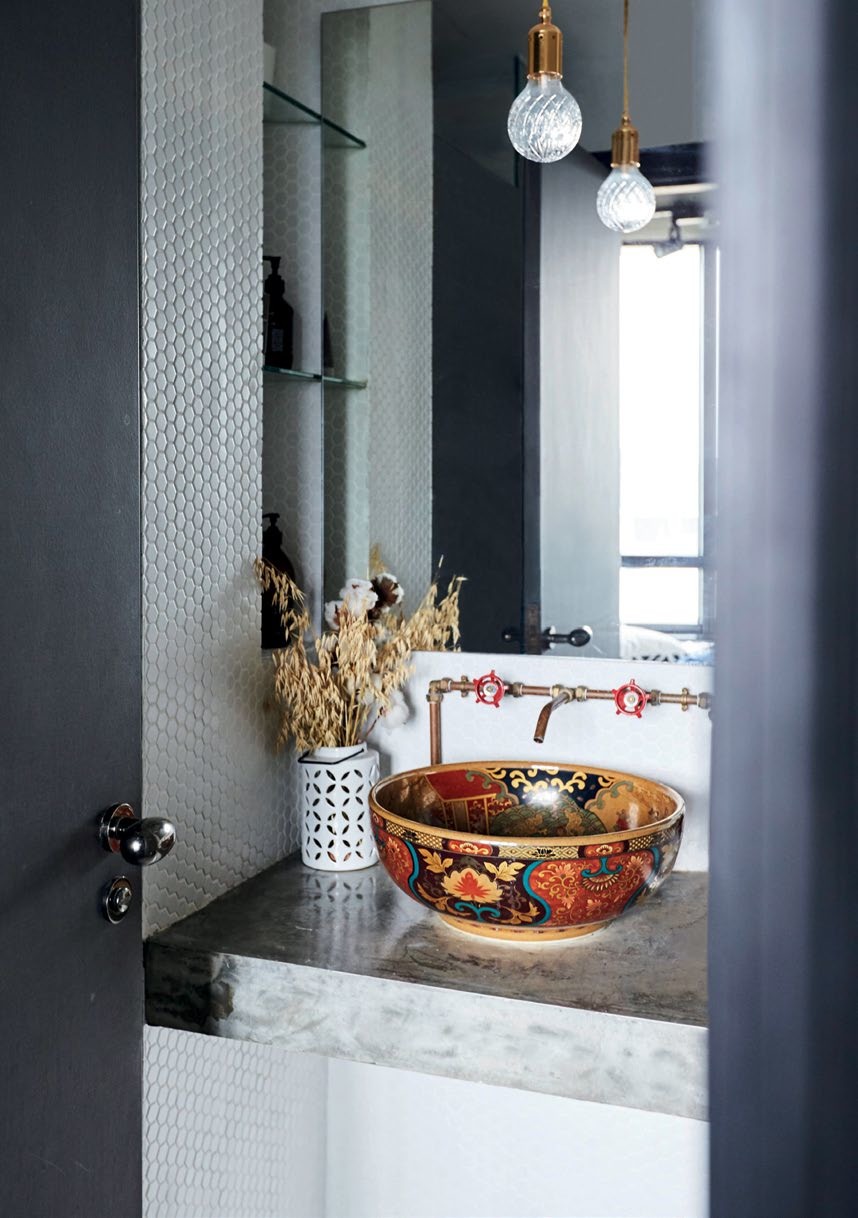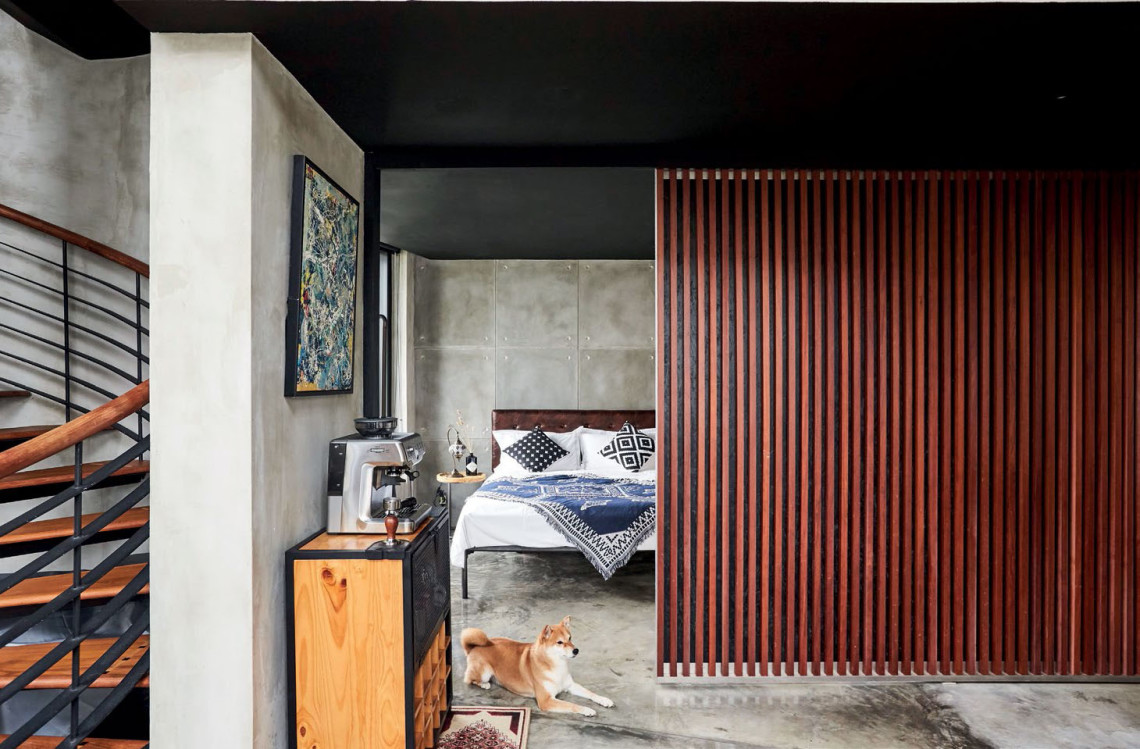For this couple, their matrimonial home is not just a place to start life together as a married couple, it’s also about designing it from scratch. They share with LYNN TAN how their experiences in architecture, and interior and graphic design made this an exciting journey.


For this couple, their matrimonial home is not just a place to start life together as a married couple, it’s also about designing it from scratch. They share with LYNN TAN how their experiences in architecture, and interior and graphic design made this an exciting journey.
The living area features a large tan leather sofa, two round marble coffee tables with gold legs, and a rustic acacia wood console from Commune Home, arranged around a large red and black Persian rug.
WHO LIVES HERE
A newlywed couple in their 30s and their pet dog and cat
HOME A three-bedroom condominium apartment in Bukit Timah
SIZE 1,200 sq ft

The unusual door finish offers a clue to the unique interior that lies on the other side.
Nicholas Teoh and Chew Ru Shan purchased this unit in a condominium development that is over two decades old. In spite of its age, the two instantly saw the potential the unit possessed. It had a rather dated look, but the loft layout – with two bedrooms and a study spread over two storeys, complete with double volume windows and a spiral staircase – provided the perfect canvas for a New York City industrial loft concept.
“It is one of our favourite interior styles as it is classic, timeless, aesthetically pleasing and it just has a certain je ne sais quoi,” says Nicholas.

The custom-made dining table accommodates eight comfortably. The tabletop is fabricated using unfinished wood and it sits on a pair of hand-welded steel legs painted matte black.
Having experience in the area of interior design (Nicholas was trained as an architect while Ru Shan had taken a part-time course on the subject), the pair decided to take on the work of designing their new home on their own. This was no mean feat, as the works carried out were extensive, involving new finishes for most of the floors and walls, replacement of doors, sanitary fittings and light fixtures, and reconfiguration of the kitchen and master bathroom.
“Regrettably, we could not get enough natural light into the entrance foyer, but it is a compromise that we accepted because we spend only a couple of seconds there daily,” says Ru Shan.

Wire mesh shelves make it easy to spot the various spices and cooking ingredients. The marble-look homogeneous tiles were cut into strips and arranged in a herringbone pattern.
As the apartment is an open-concept loft, the living and dining rooms, and kitchen, are essentially one large space. These areas get plenty of natural light – thanks to the double-volume windows in the living room and other generously sized windows all around.
The master bedroom had an awkward corner that was turned into a niche for Nicholas’ wardrobe, while he relinquished the main wardrobe to Ru Shan. The use of black wire mesh doors ties the two together visually.

The handpainted ceramic basin sourced from China provides a beautiful alternative to the run-of-themill basin, while copper pipes with red valves inject an industrial look that the couple wanted.
The master bathroom was reconfigured to accommodate a spacious shower area and a large concrete vanity and basin.
OUR FURNITURE AND DECOR ACCENTS ARE A MISHMASH OF DIFFERENT STYLES AND ARE CHOSEN NOT JUST FOR THEIR AESTHETICS, BUT ALSO FOR COMFORT.
- NICHOLAS TEOH, HOMEOWNER
How did you go about conceptualising the whole scheme?
Nicholas Teoh: We sat down to discuss some of our favourite interior design styles and soon realised we have very similar aesthetic preferences, which is super fortunate. Thereafter, we started populating a shared Pinterest board with all the ideas and inspirations that we liked. Ru Shan created a mood board for each space, while I translated all those ideas into actual technical drawings. I took those drawings to a contractor and took care of everything related to the renovations, while Ru Shan was in charge of sourcing and purchasing the lights, furniture, soft accents and decor items.

The design and layout of the study is practical and reinforces the main industrial chic theme.
What was your approach, in terms of adhering to the concept?
NT: Although our main theme was industrial chic, we did not limit ourselves to fittings and furniture styles that are typically considered “industrial”, which can sometimes be rather impractical and uncomfortable.
Our furniture and decor accents are a mishmash of different styles and they were chosen not just for their aesthetics, but also for comfort. In one corner, you’ll find a large Persian or kilim rug, yet on the other, you’ll find a hand-painted Oriental Chinese stool. Despite this, they seem to come together really well because we tried to stick to the same colour/material palette as much as we could. In fact, we find that some of these elements really help to take the hard edges off the oft-considered cold and masculine industrial style and we are really satisfied with the outcome.

Against the concrete wall inspired by one of the couple’s favourite Japanese architects, Tadao Ando, is a painting by Nicholas’ mum based on one of their wedding photos taken near Lake Tekapo in New Zealand.
How does your Home reflect your tastes and complement your lifestyles?
NT: We love to cook and host family and friends, so our large dining table and well-equipped kitchen are necessities. We really need the space to keep all our equipment and the large open-ended countertop also allows our guests to help out in the preparations.
Fortunately, our home is split across two levels which suits our home dynamics. We have a dog and a cat, and they do not get along with each other. The dog is afraid of going up the open riser spiral staircase and the cat hangs out mostly in our bedroom upstairs, sparing us the inevitable “war”.
What do you think is the most challenging aspect of designing your home?
NT: Having to juggle full-time jobs and also spending time designing, sourcing furniture and finishes, and meeting the contractor to solve any issues that arise.

A herringbone arrangement adds an element of interest to plain white subway tiles in the master bathroom.
What are the advantages?
NT: Complete design freedom! We get to choose and decide everything, not what our interior designer dictates. Also, no one understands how we intend to use our home and the spaces as well as we do.
What are some lessons that you’ve learnt?
NT: There will always be issues that come up, regardless of how well thought out the design is. Being flexible and understanding is crucial to making it work for all parties.

A large sliding door separates the guest bedroom from the dining area. The same finishes from the living and dining rooms blend into the guest room, bringing the spaces together as a cohesive whole.
Do you think it is possible for homeowners who have no prior design knowledge or training to design their home interiors?
NT: Not really. Some homeowners think they have the whole house figured out and have designed it on their Pinterest boards. They feel they can skip the link (interior designers or architects) and head straight to the builders. Drawings are still the universal language that the designer uses to speak to the builders. Ideas and mood images can sometimes be translated wrongly and the end product may not be what the homeowners originally had in mind.
Can you share tips for those who do want to try designing their own home?
NT: Think about what the core space of your home will be. Be it the bedrooms, living room or kitchen, there is a space that will set the parameters for the rest of the home, so getting that right is crucial.
Photography VEE CHIN
Art direction KAFFY TAN























