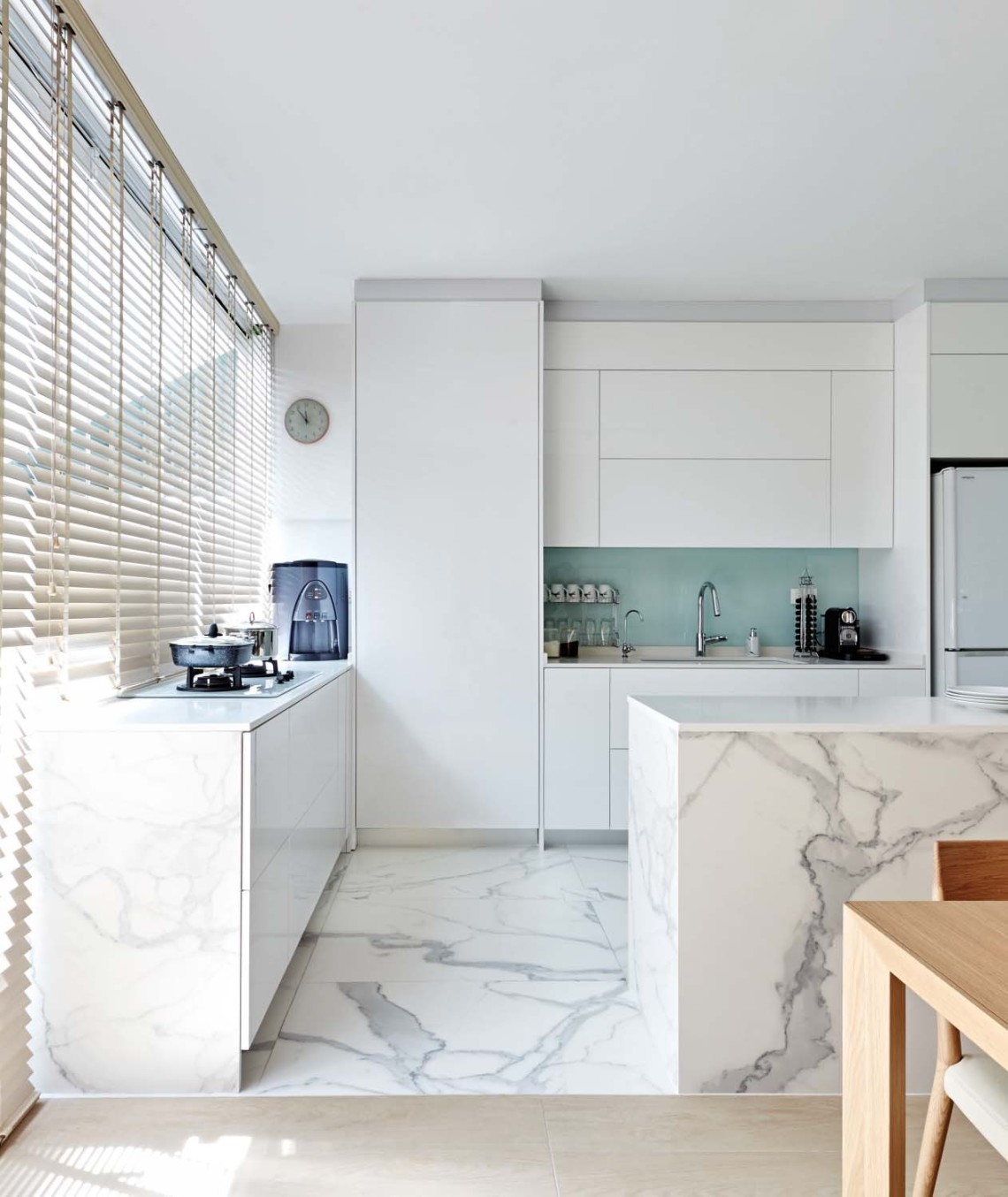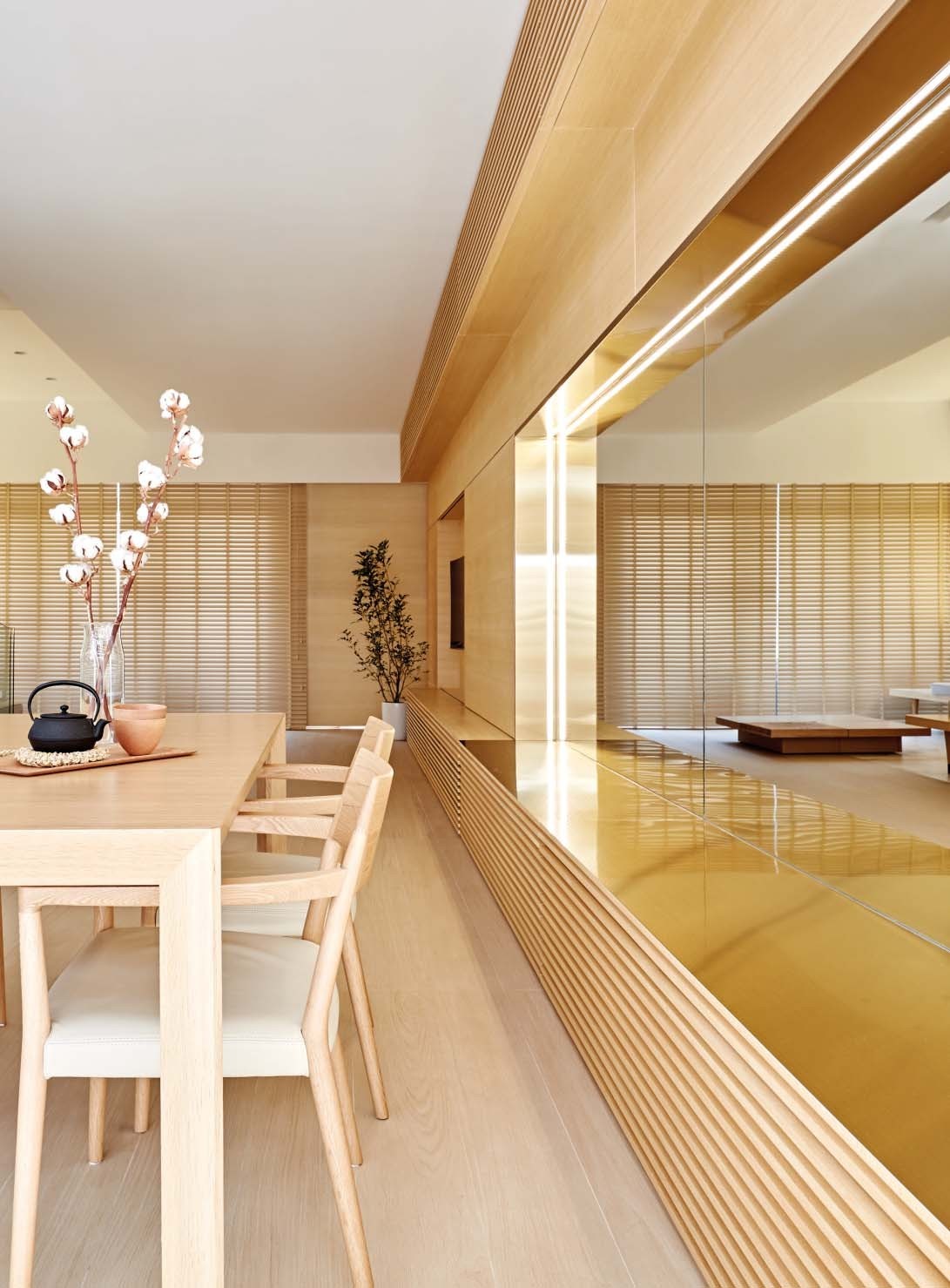ELIZA HAMIZAH visits this renovated family home which exudes a chic yet sensible Japanese-inspired design.


NEW TONALITY

Out with the dark, and in with the light. After living with a dark colour palette for many years, the homeowners of this Yishun residence tasked their nephew, Mikael Teh of Monocot Studio, with giving their home a much-needed revamp.
The new look: a bright and airy space influenced by the streamlined forms and light hues of Japanese design. However, this concept was chosen not only because of the couple’s love for Japan, but also out of consideration for their grandson. “He comes over to his grandparents house every day, so they requested an open space for him to play freely. As he is allergic to dust, minimalist designs and hidden storage that will not gather as much dust were key,” says Mikael.
This includes doing away with shelving, despite their large collection of Lladro sculptures, and opting for a concealed television console instead. Mikael also enlarged the kitchen by taking some space from the outdoor dining area, and installing foldable glass doors to separate the two spaces. With natural light streaming in and a calmer colour palette, the change in design is a breath of fresh air.

DREAM KITCHEN

KEEP IT CLEAN

WHO LIVES HERE

JUST RIGHT

“WE PAIRED THE CUSTOMISED SOFA WITH A CONDE HOUSE COFFEE TABLE. IT HAS THE SAME VISUAL LANGUAGE — FROM ITS COLOUR TO THE FRUIT TRAY MADE OUT OF WOOD STRIPS — AS THE LIVING ROOM.”

THE DARK ABOVE

POLES APART

MATERIAL MATTERS
“As clothing may damage wood over time through chafing, I opted for a brass finish on the dining settee. Brass is more durable than timber vencer shares Mikael.























