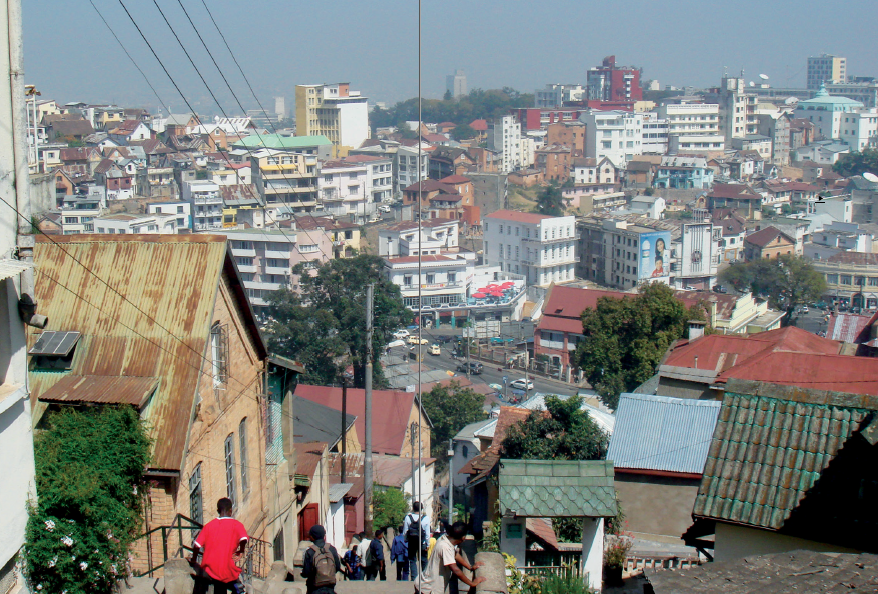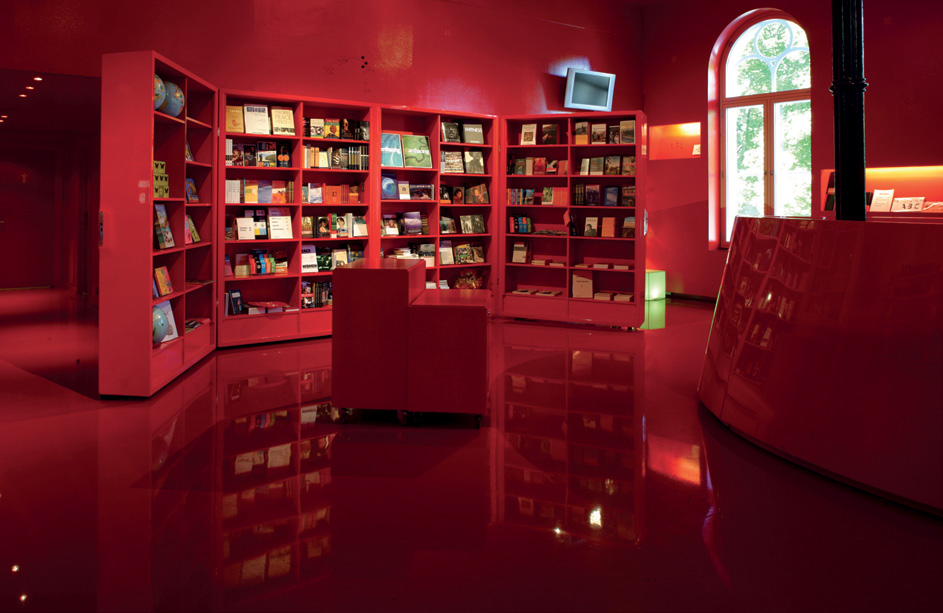Not one to shirk a difficult challenge, London-based, GhanaianBritish architect David Adjaye is redefining the meaning of social architecture through changing the city’s landscape. Y-Jean Mun-Delsalle gets up-close with the man of the moment.



The US$540 million (S$715 million), 419,792sqf Smithsonian Institution’s National Museum of African American History and Culture in the US capital is undeniably David Adjaye’s most important building to date and one of the most highly anticipated monuments of our age.
The project was seven years in the making, David having won the competition to design the building back in 2009. In contrast with the white marble and limestone neoclassical palaces in the National Mall, the three stacked, upside-down pyramid structure inspired by Yoruban tribal art and architecture is distinctively contemporary.
Covered in bronze-finished aluminium panels with decorative latticework echoing the metalsmithing expertise of freed slaves, and designed to shade and shield the steelandglass facade behind, the museum tells a different story – one of the black experience in America, which was, until then, painfully missing for a complete understanding of the fundamental nature of the nation.
Visitors are taken on a historical and emotional journey. Through carefully placed windows in the higher galleries and column-free interiors that maximise natural light, David masterminded incredible views onto the National Mall. The building was about making a museum that’s a monument and a memorial to African-American history, celebrating US diversity.
Named one of Time magazine’s 100 most influential people of 2017, and knighted by Queen Elizabeth II for services to architecture, 51-year-old David is clearly at the height of his career. With completed buildings and ongoing projects in four continents and offices in London, New York City and Accra, there’s just no slowing him down. Recognised as a leading architect of his generation, he has designed culturally significant and gamechanging developments.
His vision is broad and deep, his thinking unconventional, and his architecture fearless and generous. He says: “We’re interested in a deep commitment to the art of making buildings that reflects a narrative about a place, which is critical whether it’s a commercial, cultural, educational or infrastructural project.”
With a disabled brother, he discovered the appalling state of facilities for the handicapped, causing him to consider the social responsibility of architecture. As such, his greatest interest is in public projects, believing in the power of architecture as a force for social change that edifies communities. He is more interested in what architecture can do and how it influences the way people behave.
David’s first public project – the light-filled Whitechapel Idea Store library for a multicultural area of the East End – was imagined as a new kind of information and community centre designed to draw the community in, and it put him on the map for innovative architecture. He says: “It was about negotiating with the public for the first time – this idea of the social contract, of making a building that is about the democratisation of knowledge, about sharing and giving something back to the community. It was a huge challenge and learning curve.”
Named after the black British teenager who was murdered in 1993 in a racially motivated attack, the Stephen Lawrence Centre with teaching and community spaces serving disadvantaged black youth in south London showcases a metal mesh exterior and a Chris Ofili abstract design embedded in its floor-toceiling glass facade.
David’s native Ghana is particularly dear to him, and he has been focusing on the African continent, having travelled to every African capital to photograph each city over the course of more than a decade. He has created a beachfront house for former UN Secretary-General Kofi Annan near Accra and the Alara concept store in Lagos, Nigeria, with a children’s cancer hospital and teaching centre in northern Ghana, the International Finance Corporation headquarters in Dakar, the Sylvia Bongo Ondimba Foundation headquarters in Libreville, and a mixed-use development in Johannesburg is in the works.
David describes his work process: “I never have a picture in my head of my work. I have a feeling about it at the beginning. The journey of design is to uncover and to make clear an image, which comes at the end of a long exploration, so it’s not a question of image and then ‘does it fit?’. It’s about finding the image. That’s what keeps it exciting, because if it was about just an image in your head, and you have to fight for it, it becomes really boring. If you don’t get what you want, it becomes exhausting.
“For me, it’s a kind of negotiation and a system that goes through, with clarity at each stage about which bits you want. Sometimes, you may understand how the circulation or the skin might work very early on, but it’s about how everything layers up. I think any good architect works this way.”
Born in 1966 in Tanzania, where his diplomat father was stationed at the time, David was raised within a close-knit family in Uganda, Kenya, Egypt, Lebanon, Ghana, Saudi Arabia and the UK, where he developed a heightened sensitivity to different ethnicities, cultures and religions, and was exposed to a wide range of architectural styles from a young age.
After graduating with an architectural degree from London South Bank University, he obtained a master’s degree from London’s Royal College of Art in 1993, while spending almost a year in Japan experiencing traditional Japanese design and the new architecture of Tadao Ando, Kenzo Tange and Toyo Ito.
In between, he worked for David Chipperfield in London, and Eduardo Souto de Moura in Portugal.
“Working for a master like Eduardo, who’s such a committed architect to the craft and the perfection of architecture, was a profound moment for me,” David recalls. “Portugal had, at that time, the ability to craft architecture in a way that had been lost in modernised Europe, so it was a wonderful moment to work with somebody who would treat everything from the door handles and windows as bespoke work, and could afford to do it. Those days are gone now. You can’t afford it, so you have to use companies. But I learnt the craft of putting together a building through Eduardo, and I’m eternally grateful for that time.”
In 1994, David partnered with former classmate William Russell for a few years, before establishing his own practice, Adjaye Associates, in 2000, with some of his earliest clients being artists Chris Ofili, Jake Chapman, Giorgio Sadotti and Elizabeth Wright.
Although David’s first love was art, he felt the need to make a difference in people’s lives, rather than be an artist working in a vacuum. As an architect with an artist’s sensibility, he views architecture as a social art form. “Art school ignited in me a very strong interest in the arts. Artists were the kind of thinkers whom I related to. When I finished my studies, we were coming out of a recession, Tony Blair had come into power, things were changing, and there was an economic revival. The Young British Artists phenomenon was happening, and they became my first clients. Suddenly, I didn’t have to go through the traditional architectural route, waiting for older architects to patronise me with work. I was commissioned by a new, affluent generation of artists who were coming into their own, getting shows with Saatchi & Saatchi, earning quite a lot of money, wanting to build their homes and studios, and they came to their friends. I was one of their friends because I went to art school. I caught a moment; I caught a zeitgeist.”
Overcoming barriers to early success in architecture, in approximately 25 years in the business, David has already completed over 50 buildings, an achievement he credits to the values instilled by his parents. “My mother was such an inspirational model. She was the driving force of the family and the one who encouraged my siblings and I to choose the path that spoke to our hearts.”
David has developed a diverse portfolio encompassing custom-made pieces and production furniture for Knoll, Sawaya & Moroni, and Moroso. Current projects include the National Holocaust Memorial and Learning Centre, and the £600-million (S$1-billion) One Berkeley Street retail, hotel and apartment scheme in London, the 20-year transformation of the 34ha Hunters Point Naval Shipyard in San Francisco into a new town for 40,000 people, The Studio Museum and 130 William condominium tower in New York City, and seven apartment complexes in Doha.
He describes how his work has evolved and his vision of the future: “The concerns about society, life and the craft of making buildings is not even a kind of learning – it’s something that you just get better and better at the more buildings you make.

The building is covered in bronze-finished aluminium panels with decorative latticework.
The Jefferson Memorial, Washington Monument, Lincoln Memorial, Martin Luther King Jr. Memorial, Capitol, National Archives and White House are all visible from the building, meaning the museum is always in dialogue with the outside, even as over half of its volume lies below ground, with five storeys above.



David’s architecture engages people as well as offers practicality.









David’s work stands out from other buildings when viewed from street level.























