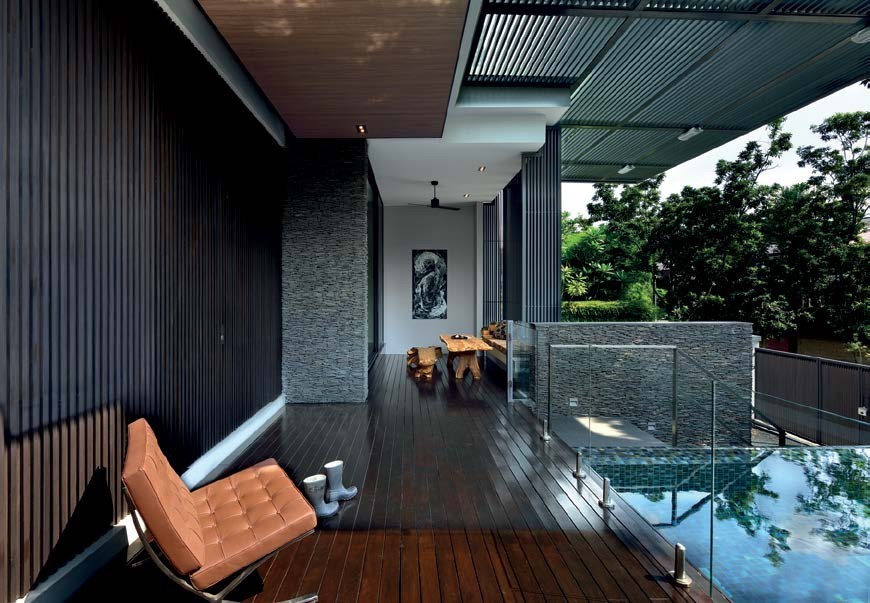“The team is hugely inspired by Asian design elements.”



DESIGNERS CONTACT
Creative Director (not pictured)
Principal Designer (left)
Senior Project Designer (right)
Project Designer (middle)
Project Designer (not pictured)
331A Beach Road Tel: 6291-9786 www.metaphor-studio.com enquiry@metaphor-studio.com
COMPANY PROFILE


Exuding a modern resort feel, this three-storey house boasts a design inspired by its surrounding greenery and natural elements.
The verandah facing the main entrance is designed to be welcoming and breezy.
The wide staircase visually enhances the length and breadth of this house.

The verandah was built with guests in mind, where provision has been made for a spacious outdoor entertaining space for friends and family to mingle comfortably with one another.
To integrate the interiors with the natural environment, a neutral and earthy colour palette was used.

The design of this three-storey semi-detached property at Jalan Suasa could easily have been all about sleek facades and posh, modern interiors. But the homeowners, who have lived on the site since 2002 (it was formerly a twostorey house), wanted their home to be “connected” with the surrounding greenery and have views of nearby Bukit Timah Hill. The owners – a Singaporean professional athlete and his Australian wife, who is a horse trainer – have two teenage sons and a young daughter, so creating a homely, family-oriented environment was key too (practically every room is an en-suite and every floor boasts its own “common” area which serves as a space for the family members to connect with one another).
With all this in mind, and a generous 328 sq m land area to play with, Metaphor Studio set out to design a home with an urban resort theme, focusing on integrating the outdoors with the indoors. The result is a luxurious abode that is quietly stylish and sophisticated, and which puts the homeowners (and their guests) in a relaxed mood the moment they step foot inside.
“The house has a yard on one side, and the scenery of Bukit Timah Hill on the other. We maximised the home’s exposure to the matured greenery – which is a luxury – while incorporating various types of privacy solutions for the occupants,” say creative director Stephen Goh and principal designer Angela Tantry of Metaphor Studio.
The Metaphor Studio team worked with a design vocabulary that is “neutral to the environment” and without any “overpowering element” – a way of ensuring a timeless, elegant look for the home. Clean lines and a neutral colour palette – cream, beige, brown, grey and black – for the furniture complement the natural silhouettes of the greenery. Granite and marble floors span the living and dining areas, while timber is used as flooring for the bedrooms and staircase. The front facade of the house is clad in quartz stone from the ground to the roof, lending a distinctive texture to the exterior.
The long and narrow house allowed the Metaphor team to go for an open-plan living area, where the first floor is completely open – from the front to the dining area and the back – for plenty of natural light and transparency, and a connection with the outdoors. Says Angela: “This also maximises the views of the greenery along the garden areas that flank the property.”
Solid and laminated wood cabinetry line the walls of the living and dining areas, serving not only as storage space, but also enhancing the “natural” design language that pervades the home. These built-in cabinets also function as partitions that separate the dining room from the utility area.
Overall, the owners are pleased that they are now able to feel more connected with their surrounds than before, with the greenery serving as a calming and relaxing visual treat.

BELOW



Bedrooms bear a warm wood accent, with strategically placed artworks and sculptures for a dose of character and charm.
All the bedrooms have en-suite bathrooms.























