From the United States, Mexico and France to Australia and China, these spaces have everything to please the eye and boost creativity.


When it comes to offices, some key concepts are: comfortable, cosy, flexible, functional and airy. Some of the world’s best interior designers have shared with us their vision of what makes a working space eye-catching and unique. Whether using a neutral palette based on black and white or pops of bright colour, pure lines or soft curves, made-to-measure furniture or iconic statement pieces, there are infinite possibilities. We spotted nine refreshing and inspiring examples.
MONOCHROMATIC WITH POPS OF BRIGHT C OLOUR
SYDNEY, AUSTRALIA
INTERIOR DESIGN: GREG NATALE
Nestled in a 1960’s building in Sydney, Australian interior designer Greg Natale’s offices are spread over three floors. “Stylistically, I have always been fascinated by Paul Rudolph’s design for the Halston house on the Upper East Side,” confesses Greg. “There was a perfect blend of public and private spaces in the building, and this was something that I wanted to explore in creating my own commercial headquarters.”
In the designer’s office, the Vapor rug, which was designed by Greg himself, was custom- coloured for this room. The Eames moulded chairs and the Eames walnut desk are from Herman Miller while the black and gold credenza is also his creation. Decorative elements by Tom Dixon, Kelly Wearstler and Missoni Home are paired with Burgundy lamps from James Said and a painting from Scott Petrie.
“Predominately, the space works with a monochromatic base palette, over which I layered metals and pops of colour in the artworks,” Greg says. “The space is also textured with perforated ceiling panels, fluted glass and subtly patterned rugs.”


DRAMAMASCULINE LOOK WITH A SENSE OF DRAMA
MEXICO CITY, MEXICOINTERIOR DESIGN: ROY AZAR ARCHITECT
Both an architect and an interior designer whose eclectic style results from a passion for experimentation, Roy Azar created this project located in one of the most sought-after areas of Mexico City. One of the main objectives was highlighting the owner’s contemporary art collection, so Roy decided to use clean architectural lines and neutral backdrops.
“The office’s focal point is an 8.23m-long curio cabinet displaying a collection of books and objects,” Roy notes. The 5.48m-long desk is made of grey parchment with bronze legs, the walls are upholstered in a dramatic black-and-white malachite print while the graphic pillow is by Pierre Frey.
“I wanted to design an intimate space where I can be surrounded by favourite objects that represent memories,” Roy adds. “The large table ensures to have everything at hand.”

“I WANTED TO DESIGN AN INTIMATE SPACE WHERE I CAN BE SURROUNDED BY FAVOURITE OBJECTS THAT REPRESENT MEMORIES,”

DIBBLELAID-BACK WITH BOHEMIAN TOUCHES
LOS ANGELES, UNITED STATES
INTERIOR DESIGN:MAX HUMPHREY
“The study was designed for the actress and social media influencer Meghan Rienks in Los Angeles, and she needed a fun, bright space where she could work”, says interior designer Max Humphrey.
“I was inspired by bohemian design trends and wanted to mix modern furniture like the Blu Dot desk and Wayfair chair into the traditional space. I put smaller vintage rugs on top of larger, neutral rugs for a layered look. I brought in pops of colour and pattern with the smaller accessories like Loloi pillows. The final step was bringing the outdoors in with lots of plants and greenery from Rolling Greens,” he shares. The peace sign sculpture by Noir Furniture and the arrow curtain rods by Bend Goods complement the look.
“Meghan has good vibes and perfectly embodies the spirit of Southern California”, Max says. “She works hard, but at the same time, she’s relaxed. Your office has to reflect your personality as much as possible.”
photo DUSTY LU portrait CHRISTOPHER DIBBLELAID

“I WAS INSPIRED BY BOHEMIAN DESIGN TRENDS AND WANTED TO MIX MODERN FURNITURE LIKE THE BLU DOT DESK AND WAYFAIR CHAIR INTO THE TRADITIONAL SPACE. ”

photos LAURE JOLIET
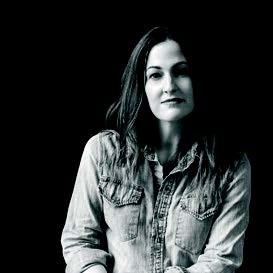
BLACK AND WHITE
SAN FRANCISCO, UNITED STATES
INTERIOR DESIGN:NICOLEHOLLIS
“For our studio, we desired a white canvas where we could clear our minds of daily clutter and focus on creating a new concept for each and every design project,” says San Francisco designer Nicole Hollis, founder of Nicolehollis. “The studio is located in a historic building built in 1924. With its natural light and minimalist sensibility, the space acts as a laboratory where we can experiment. It is important to keep the studio uplifting and inspiring. We often have furniture designers, artists and fabricators drop off materials and furnishings – it’s always rotating”.

A MIX OF VINTAGE AND CONTEMPORARY
PARIS, FRANCE
INTERIOR DESIGN: BISMUT & BISMUT ARCHITECTES
In the Sixth Arrondissement of the French capital, brothers Daniel and Michel Bismut – the duo behind Paris-based studio Bismut & Bismut Architectes – decided to transform part of the entrance to a 3,229 sq ft Haussmann apartment to enhance its function.
This part of the entrance, which opens up to the living room into a small study with a big leather desk, was formerly only used as a transitional space. Known for focusing on the essentials and taking care of the volumes, lines, spaces and materials, Bismut & Bismut Architectes wanted to create rhythm and a sense of warmth in this space by adding subtle contrast and a mix of vintage and contemporary pieces.
A work by German photographer Hans-Peter Feldmann adorns the wall above the custom-made, floating desk by Bismut & Bismut. The Cherner chair (1958) by Norman Cherner and the Snoopy table lamp (1967) by Achille and Pier Giacomo Castiglioni (distributed by Flos) add a historical touch to the whole.

CLEAN LINES AND NEUTRAL TONES
SAN FRANCISCO, UNITED STATES
INTERIOR DESIGN: ECHE
“When it came to our offices, which are nestled in a 1908 Mediterranean-style building that served as the home of Therien Antiques, we wanted a clean space for client meetings and all the behind-the-scenes work that goes into designing spaces,” says Eche Martinez, founder of San Francisco-based design firm Eche. “The challenge was to create a space that spoke to our vision while providing a neutral enough backdrop for the important process of discovery and inspiration.”
The desk is a vintage piece by Italian furniture manufacturer Studio Diapason, and the two pedestals are carved from a single piece of Carrara marble, making the glasswork surface look like it’s floating.
“My office window looks out on to a beautiful garden filled with topiaries, an antique water fountain and crushed blue gravels,” Eche adds. “On nice days, it’s a perfect place for lunch or post-work drinks – one of the best-kept secrets in the Design District area!”

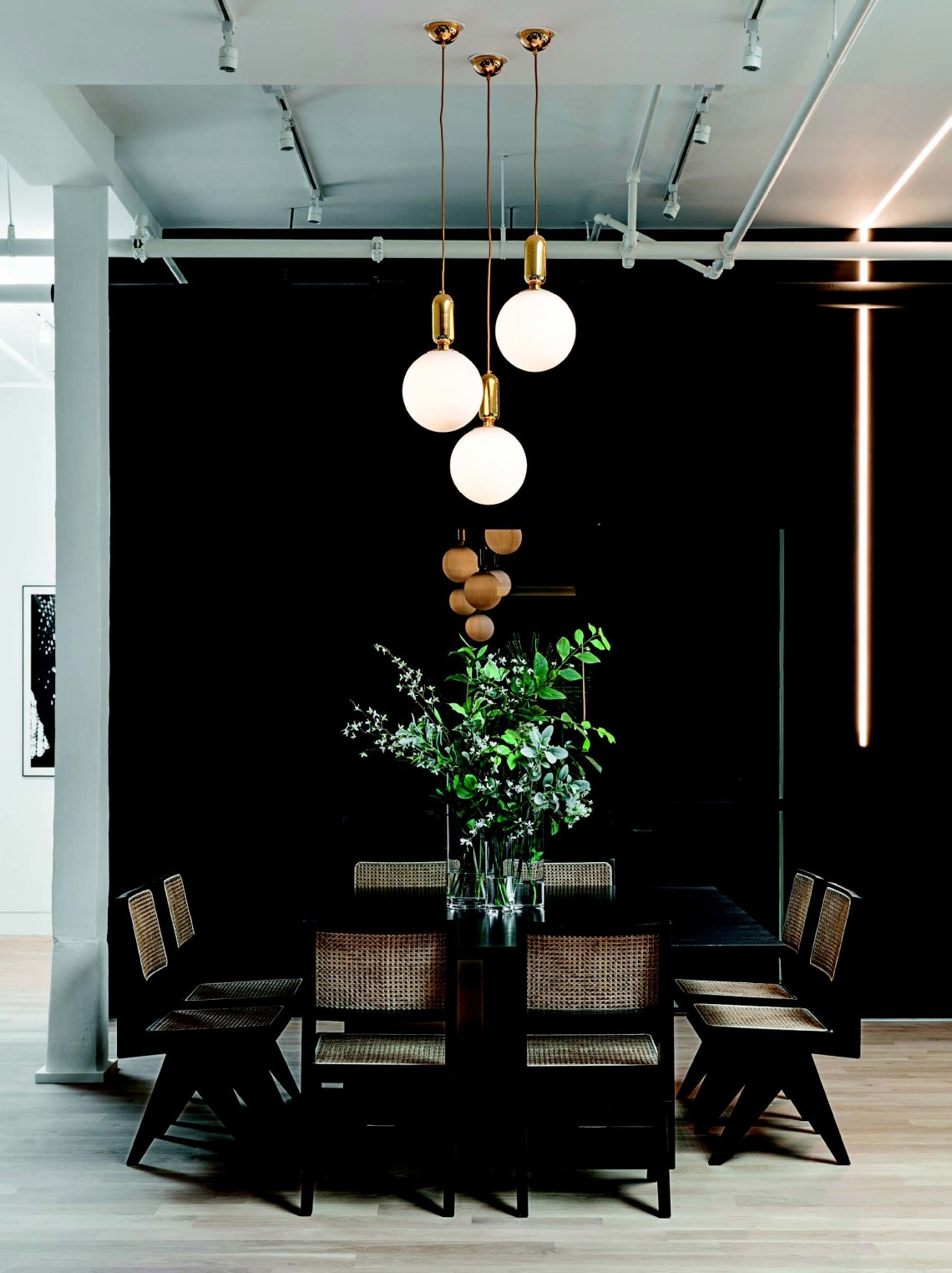
SOFT ELEGANCE
NEW YORK, UNITED STATES
INTERIOR DESIGN:THE NEW DESIGN PROJECT
Nestled in a historic building in Williamsburg – Brooklyn’s cultural hub populated with shops, cafes and restaurants – The New Work Project is a co-working space for individuals and businesses in the creative industries. Shaped by The New Design Project, a design studio helmed by Fanny Abbes and James Davison, it consists of workstations, conference rooms, lounges, gallery desks and private studios, adorned in black-and-white with brass detailing.
Mid-century modern furniture and elegant lighting fixtures are combined with custom pieces by The New Design Project and others created in collaboration with local designers such as J.M. Szymanski and textile company Eskayel. “The New Work Project is an intimate, one-of-a-kind, design-led workspace for individually minded creators and innovators,” says James.
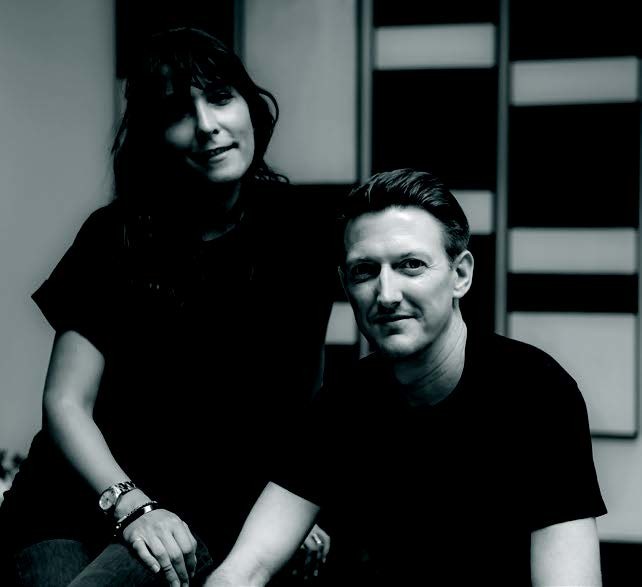
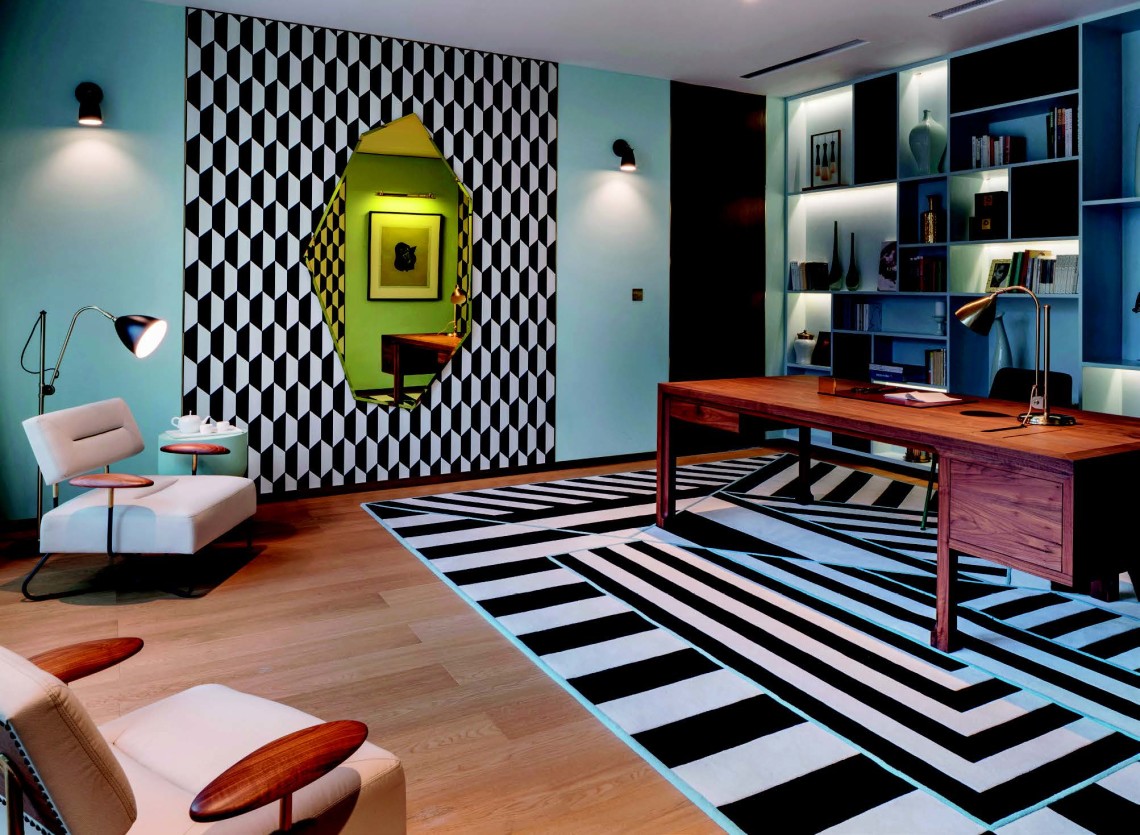
ART DECO VIBESS
SHENZHEN, CHINA
INTERIOR DESIGN:DARIEL STUDIO
Located in the heart of Shenzhen, China, and nestled in a landscaped garden, this 9,256 sq ft top-floor luxury penthouse was designed by French designer Thomas Dariel, founder of Shanghai-based Dariel Studio, who drew inspiration from the art deco movement. “Colours, patterns, geometry and graphics are everywhere – on the walls and floors and up to rugs and furniture that have been specially designed for this project”, Thomas says. In this office, the interior designer introduced art deco codes with a contemporary twist. “Above all things, the space ought to be inspired and inspiring”, he adds. “It features a highly cultural and artistic environment dedicated to enlightening the user who will enjoy Koloman Moser-influenced graphics, as well as pieces by surrealist artists such as Kay Sage, Francis Picabia or Ettore Sottsass.”
photos DERRYCK MENERE

“COLOURS, PATTERNS, GEOMETRY AND GRAPHICS ARE EVERYWHERE – ON THE WALLS AND FLOORS AND UP TO RUGS AND FURNITURE THAT HAVE BEEN SPECIALLY DESIGNED FOR THIS PROJECT.”
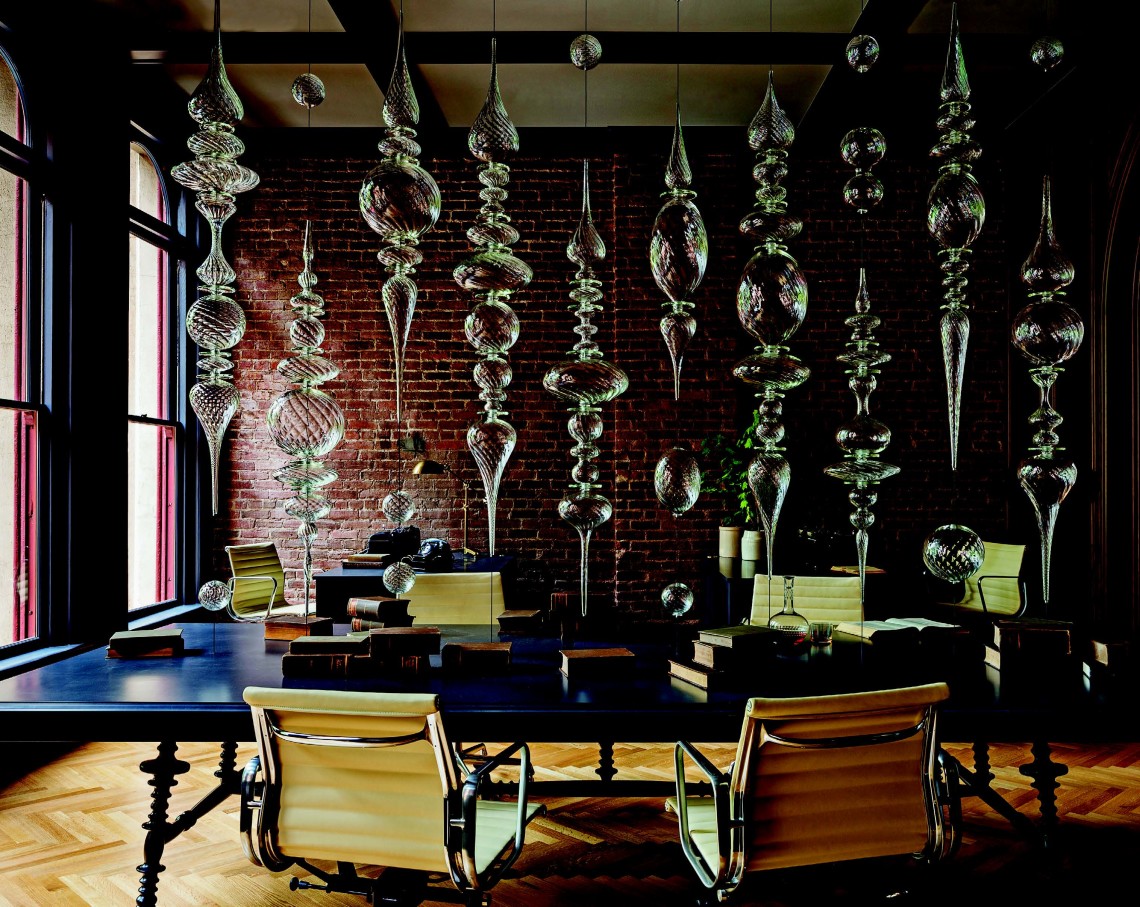
photo LINCOLN BARBOUR portrait PARKER FITZGERALD

SUBTLE CONTRAST
PORTLAND, UNITED STATES
INTERIOR DESIGN: JESSICA HELGERSON INTERIOR DESIGN
Located in an 1870’s historic gothic revival building in downtown Portland, Oregon, this luxurious private office was designed to feel open.
“It was a light and beautiful approach to separation,” explains Jessica Helgerson, founder of her eponymous studio. “The clients wanted one room but a feeling of separation. We introduced beauty, sparkle and brightness to contrast all the sombre dark bricks and cabinetry. Glass is the way to do both.”
Beautifully made by Portland glass artist Andy Palko, the sculpture Optic Twist Screen #1 divides the space elegantly and playfully without closing it off. This piece is made up of over 100 various blown shapes strung on a steel cable.
“The suspended forms articulate undecipherable phrases in a personal, figurative, three-dimensional handwriting,” explains Andy. “The shapes below act to echo, reverberate and multiply the visual messages received.”























