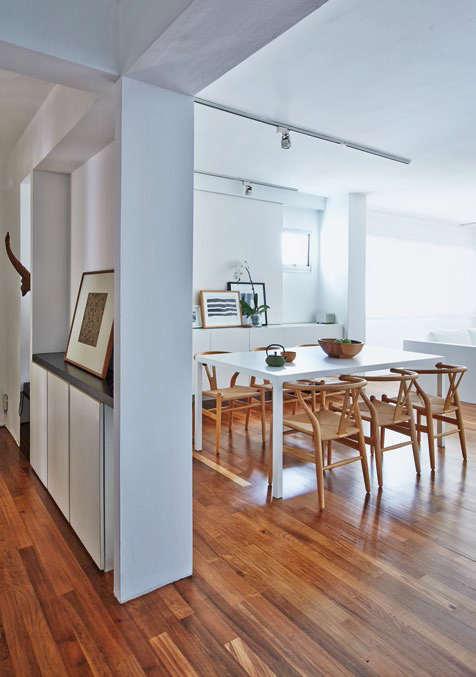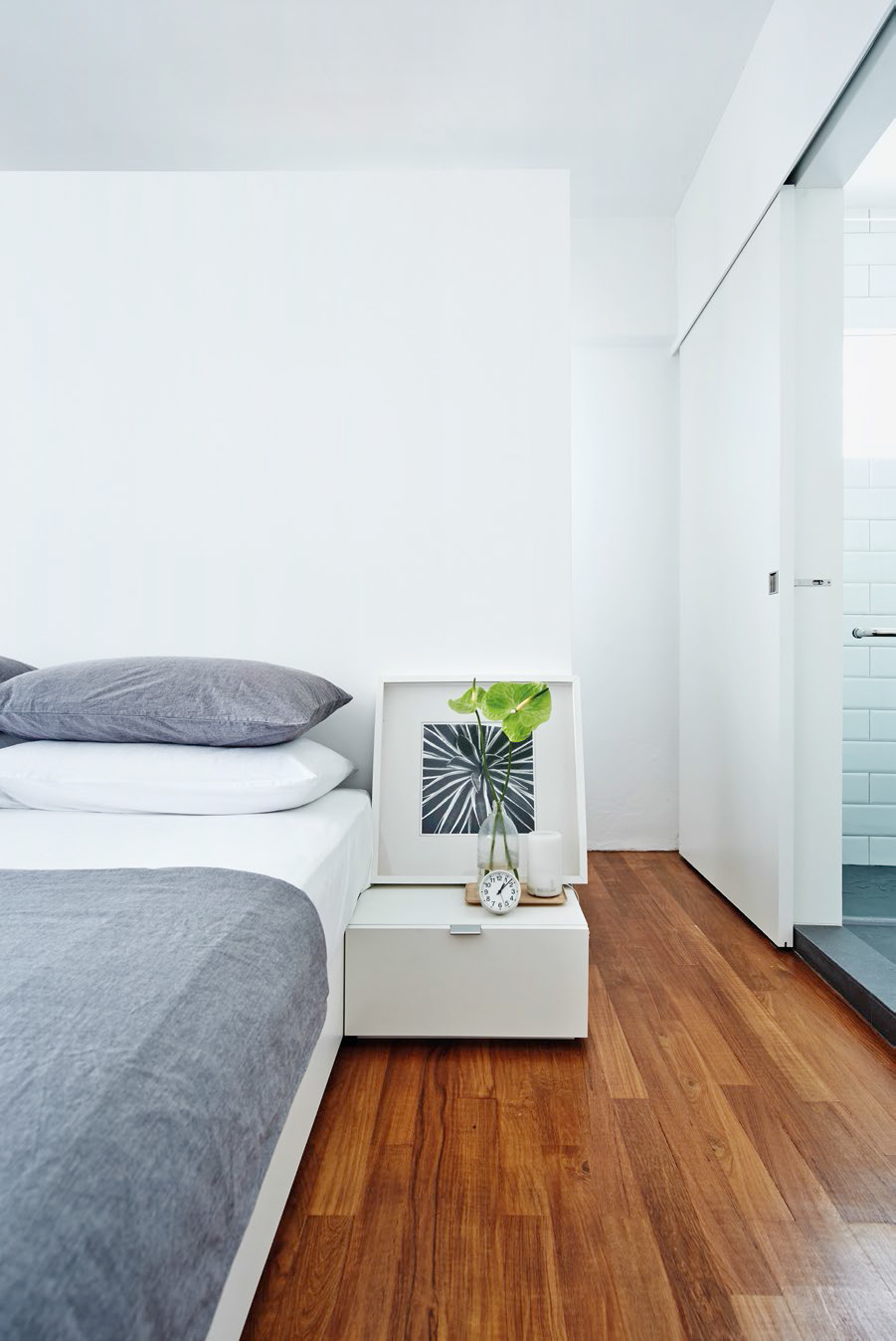Interior designer Jay Ang is known to design simple, yet stylish, meditative spaces, so it’s no surprise that his home is exactly that.


Interior designer Jay Ang is known to design simple, yet stylish, meditative spaces, so it’s no surprise that his home is exactly that.

Jay keeps his flat clutter-free by choosing only furniture and display pieces that are necessary and fit the look. He is a fan of designs with clean lines, such as the table and sofa.

Jay Ang’s home once looked like an art gallery – you would have seen artefacts on pedestals and Australian aboriginal paintings on the walls – but over the years, he has “mellowed out”. His home is now an immaculately white and bright space with mostly bare walls, save for a few favourite art pieces.
He describes this updated look as modern contemporary, with a strong Japanese influence. “When I first designed my home in 1992, I went for white walls and timber flooring. This simple combination allows me to transform the flat’s look without major overhauls, and that’s what I’ve done,” says Jay, who runs J + A Design single-handedly.
The design follows a strict wood-white-black colour scheme, and features various textures so the monochromatic interiors are not too onedimensional. This includes the tactility of the rattan armchairs, and plants, and Jay’s collection of Japanese wooden kitchenware – which he loves for their simplicity and functionality.



ABOVE
Some ingredients and Japanese crockery are displayed on this suspended kitchen shelf. The labels on the jars were designed by the homeowner himself.
ABOVE, LEFT
Jay replaced the original white wall tiles of the kitchen wall with a blackboard, which he uses to display recipes.
LEFT
Jay made this noren, a traditional Japanese cloth divider, himself.




RIGHT
“I didn’t want to push my bed against the wall, so I created a partition, and behind that is my wardrobe. This way, my bed is in the centre of the room,” says Jay.
(OPPOSITE) TOP
The bathroom entrance was repositioned and the space is now accessed using a sliding door.
BOTTOM
As the living room is very spacious, a partition was erected to create a foyer-cum-display and storage space. The recesses in the partition are perfect for displaying artworks.

LEFT
The master bathroom was the only space in the home that was completely revamped recently. Jay opted for white subway tiles and grey homogenous tiles to match the rest of the home.
OPPOSITE
The guest room is kept simple and functional.

His all-white furniture pieces are not too difficult to maintain, too. “Most are clad with laminate, so you can give them a quick wipe down. If they are marked, “white walls can easily be painted over”, he explains.
A must-have for Jay is a kitchen island, so the avid baker (he bakes his own bread every week!) removed the store room to make space for one. The wet kitchen is hidden at the back, separated by a noren (a traditional Japanese fabric divider). To compensate for a lack of designated storage space, he designed built-in cupboards throughout the flat.
According to Jay, an understated, spacious and clutter-free interior allows curated displays to stand out more. If you like the work of this in-demand designer, follow his ethos: “Keep it simple, create functional spaces, and have plenty of storage.” Wise words, indeed.
WHERE TO GO
J + A Design, jay.ang59@gmail.com
























