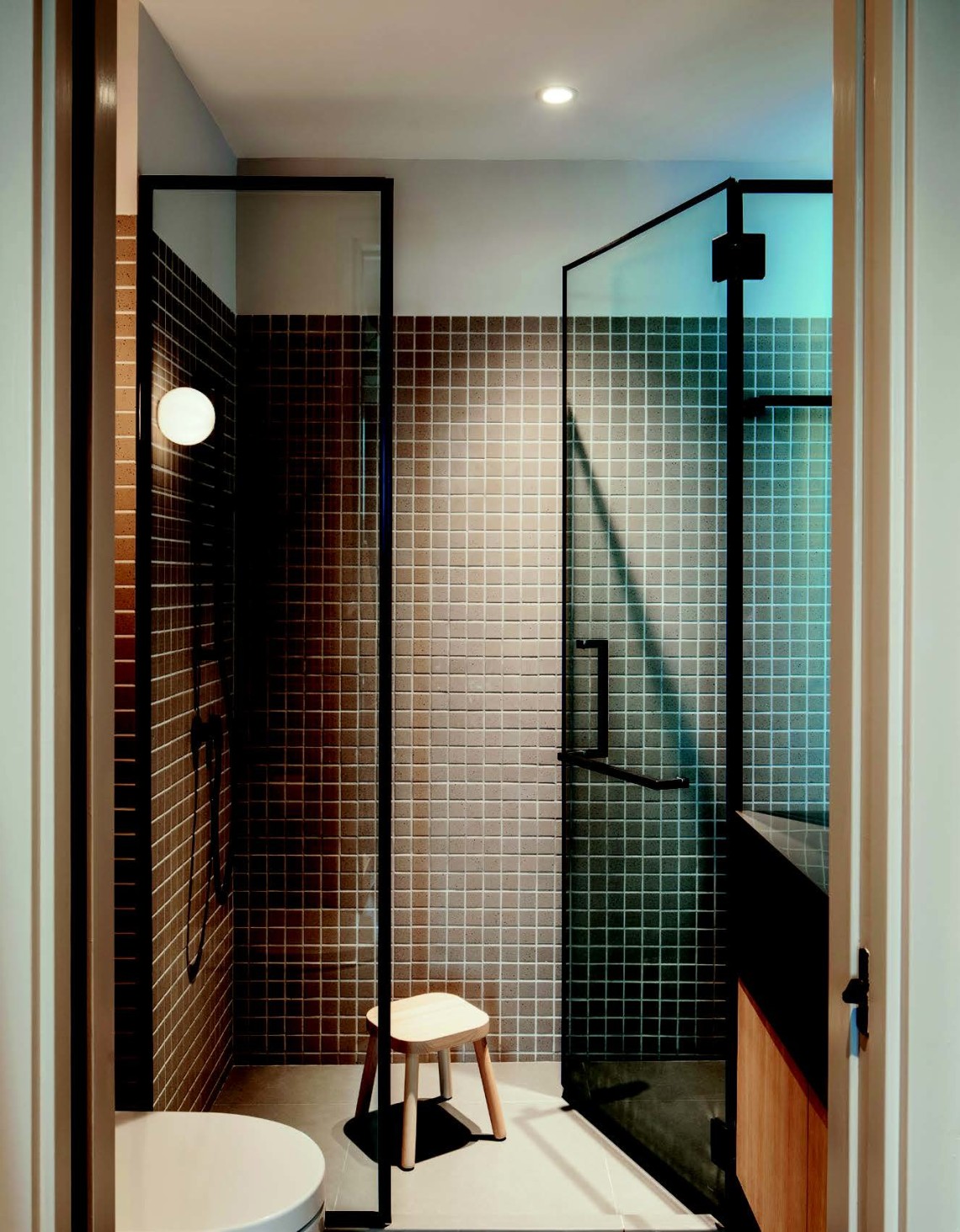Cool, muted hues and delicately curved shapes help to create the zen atmosphere of this Balmoral condominium apartment. MELODY BAY does a walk-through.


The dry kitchen is made more spacious with the use of plywood for the cabinetry and a well-chosen colour scheme.


Blue enhances mind flow and productivity – and a relaxing atmosphere to study or work in.
Clean curves, whether structural or otherwise, evoke emotions such as feeling relaxed. In this home, they also prevent the area from looking boxy or closed in.
It was when they were browsing on Instagram that homeowners Rudi and Wayne came across Mikael Teh, the principal of Monocot Studio’s work. They decided to engage his services for the design and renovation of their two-bedroom condominium apartment in Balmoral after falling in love with his sense of style and use of colours. Together with their son, they were able to move into their home in March this year.
Since space was at a premium, they had to be super practical. Rudi and Wayne wanted spatial flexibility, especially in communal areas like the kitchen. Mikael addressed this by incorporating features such as a kitchen island, which doubles as a table for family meals. It was also specifically designed to be portable, so that it can go with them to their next home.
The couple loves colours and wanted a palette with a muted yet timeless and poetic feel. Together with Mikael, they went through a rigorous selection process, testing nine different paint samples before settling on the ones they wanted. But the result was worth the effort. The colour scheme of cool neutral hues and pastels creates an ambience that’s calming and contemporary.
The cool tones are also well-balanced with the use of plywood throughout the house, which lends warmth while keeping the whole look visually bright and spacious. The light blond engineered wood features mainly in the kitchen cabinets, the island counter, an archway, the shelving in the study and the wardrobe in the master bedroom.
To take the design up a notch, Mikael included rounded elements throughout, creating pleasing curves that meet the eye, whether you’re sitting in the study or passing under the archway, and minimising the feel of boxiness.

"Large windows in the study allow natural daylight into the rest of the apartment."
WHO LIVES HERE
A family of three
HOME Two-bedroom condominium in Balmoral SIZE 1,150 sq ftimage


A similarly neutral palette runs through the bathroom and the wet kitchen.
Black makes the bathroom pop.


A backlit oval mirror mingles beautifully with the other more angular shapes in the bathroom.
Little details, like this sconce, help to continue the theme of round elements, even in the bathroom.

MIKAEL INCLUDED ROUNDED ELEMENTS THROUGHOUT THE APARTMENT, CREATING PLEASING CURVES THAT MEET THE EYE, WHETHER YOU’RE SITTING IN THE STUDY OR PASSING UNDER THE ARCHWAY.

photos MONOCOT STUDIO & STUDIO PERIPHERYLEFT























