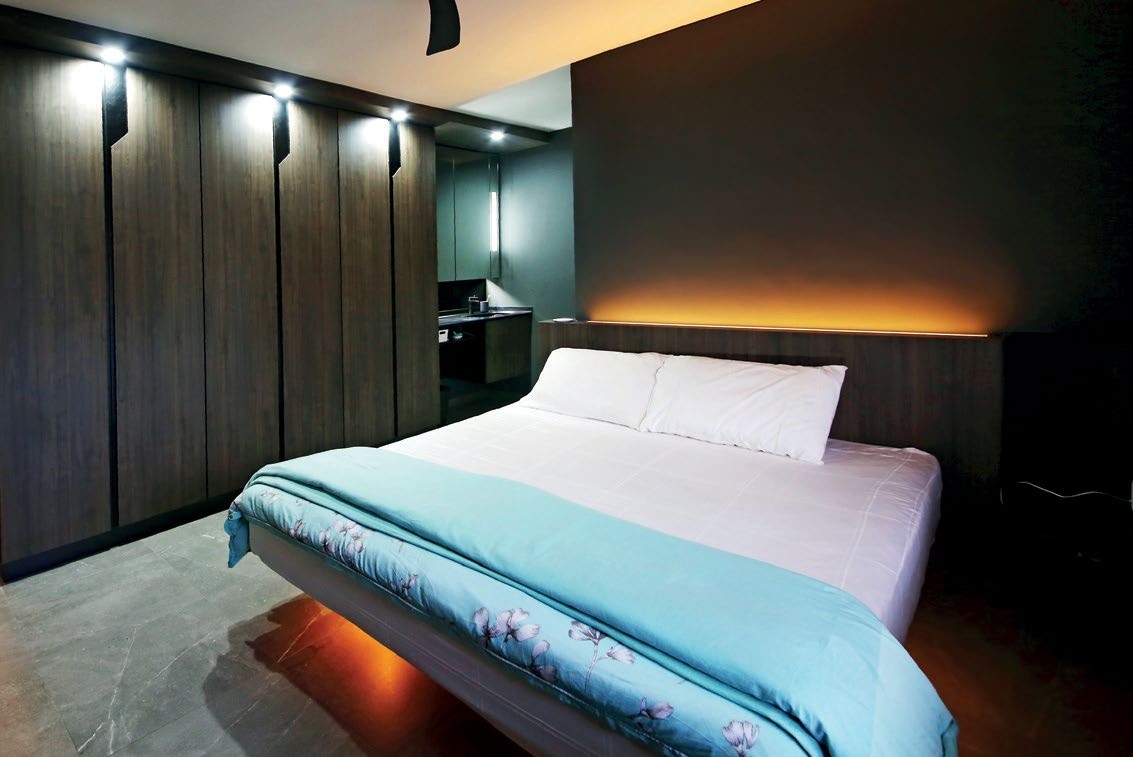A dark palette with metallic accents forms the futuristic ambience of this apartment. ISABELLE TOW takes a look.


If you identify as a homeowner with unconventional, even avant-garde tastes, then Kelvin Teo is a handy name to remember for the next time you renovate your home.
Known for delivering an edgy, minimalist look that has become his signature style, the founder of Space Sense Studio showcased his design chops once more when he was tasked to create a stylish yet functional abode for this HDB apartment in Redhill.
The original layout of the flat segmented its capacious 1,500sq ft floor area into a number of designated spaces – an entrance foyer, living cum-dining area, kitchen, three bedrooms, a study and balcony. While this proved functional, the prevalence of walls made the entire home feel claustrophobic, so Kelvin took some of them down. Carved from the back of the living room, the study was given a half-wall with glass windows to allow lots of natural light to penetrate. For structural walls such as the column in the living room, Kelvin had them clad in bricks for an industrial-style, loft-inspired touch.
With its full-glass enclosure, the kitchen retains a pseudo “open-concept” look that is presently all the rage, yet prevents the cooking fumes from spewing into the rest of the home. Steel accents and an angular cut-out design for the cabinets are just a few of the details that inject a futuristic vibe to the home.
In the master bedroom, Kelvin customised a floating bed design for a minimalist look; it even comes with a bedhead that serves as a hidden compartment for power sockets and cables. The washbasin was placed next to the wardrobe to free up precious space inside the master bathroom, which also allows easier access for washing up.

WHO LIVES HERE


An all-black sink located close to the dining area makes it accessible to both guests and residents at meal-times.
A glass enclosure keeps cooking fumes from escaping the kitchen, while retaining an o pen look.
The floating custom bed is the highlight of the master bedroom.
The living and dining area feels more spacious after the removal of several walls.























