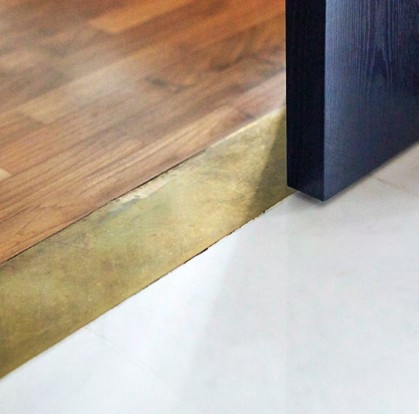Award-winning local design studio Wynk Collaborative transforms this petite apartment into a cosy home filled with warmth, style and practical design solutions.


Award-winning local design studio Wynk Collaborative transforms this petite apartment into a cosy home filled with warmth, style and practical design solutions.

Inspired by a book he had just read by organising consultant Marie Kondo — The Life-Changing Magic of Tidying Up — homeowner Alwyn Hui knew he had to design his home in a way where he kept only “the things that spark joy”, a quote from the book that resonated with him.
Facing the challenge of having limited floor space in his one-bedroom apartment, which he shares with his partner, Alwyn approached long-time friend and designer Si Jianxin of Wynk Collaborative to help design his new home.
How did you know that Wynk Collaborative would be able to fulfil your design needs?
I knew Jianxin from back when we were in national service. Our views on design were often similar, and we are always brutally honest with each other, so we could skip all the niceties. Jianxin will not refrain from dismissing my suggestions if he thinks they won’t work, regardless if it’s because the design may look aesthetically unpleasant, impractical, or a waste of money.
What was your brief?
I wanted something simple yet bold, that’s not a run-of-the-mill design. There wasn’t a particular style we were going for, because I didn’t want to be restricted by that. Jianxin showed me a few pictures of home interiors; one of them focused largely on textures, colours and choice of materials, and that inspired me.
There were also two requirements I had. Firstly, I wanted to have high cabinetry for storage; the 3.2m-high ceiling in the apartment made it possible. Secondly, all wires had to be concealed.
I wanted the entire interior space to be used efficiently, such that all parts of the home spark joy, including the household shelter. This does not necessarily mean having as much storage space as possible. In fact, the more storage space I have, the more junk I might end up hoarding, and I wanted to avoid that. I wanted every part of the home to serve a purpose.


What were some of the challenges you faced during the design and renovation process?
For me, the challenge was trying to visualise the end product. We spent many weeks looking at the renderings, and there were times when I had doubts. However, once construction started, everything fell into place.
Although the total renovation cost of $70,000 (excluding furnishings) exceeded our initial budget of $50,000, the results surpassed my expectations. It was something I knew I wanted, but would never have been able to achieve without the help of Jianxin.
The home garden has also become a showcase of your love for plants.
Yes, one of the reasons why we selected this first-floor unit was because of the outdoor private enclosed space (PES) that came with it. The unit came with a turf that was actually grown in a large planting bed. I wasn’t keen on keeping and maintaining the grass so I chose gravel instead, which is easy to maintain and aesthetically pleasing.
It has become one of my favourite parts of the home, as there is always something to work on, new growth to marvel at, and the plants make me happy.






I’ve lost count of the number of plant varieties I own. Some of them include popular houseplants like monstera deliciosa, monstera obliqua, ficuses such as the fiddle leaf fig or lyrata, ficus elastica, snake plant or sansevieria, and spider plant. I also have dedicated areas for orchids, ferns, a frangipani tree, a few varieties of cacti and succulents, and a railing just for air plants. There are also edible plants like rosemary, mint, basil, lavender, lime and bay leaves.
I also have a dwarf red flowering gum tree or eucalyptus ficifolia, which I brought back from Sydney. The tree has been specially grafted to survive the humidity in the tropics.
WHERE TO GO
Wynk Collaborative, www.wynkcollaborative.com
text DOMENICA TAN photography VERNON WONG art direction YEW XIN YI























