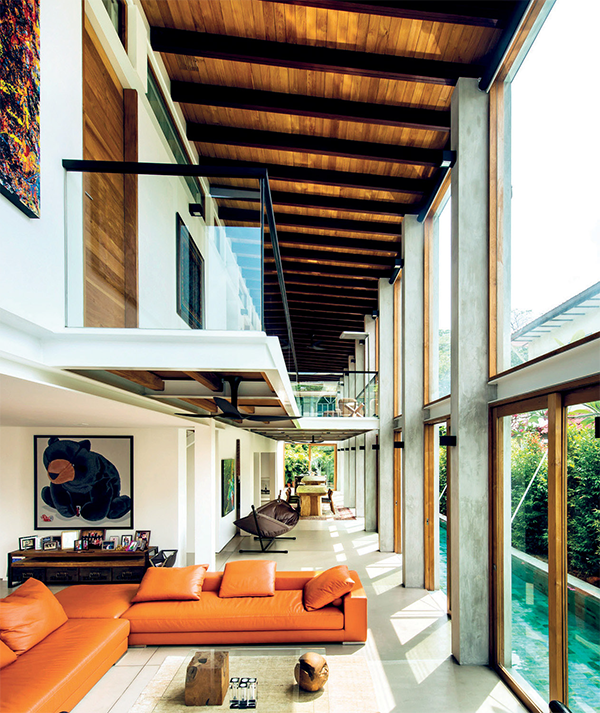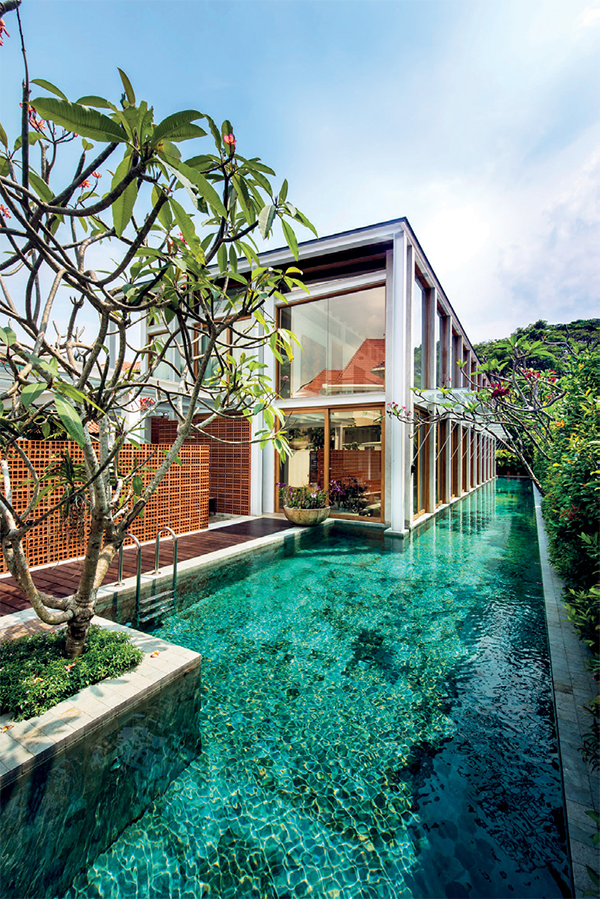This glass jewel of a house is built with Modernist ideals twinned with the rich tropical materiality of this region.


This glass jewel of a house is built with Modernist ideals twinned with the rich tropical materiality of this region.

WHO
A family with three children
HOME
A two-storey, four- bedroom bungalow in the Braddell area
SIZE
4,186sqf (built-in), 6,026sqf (land)

With land priced at a premium in Singapore, it’s rare to hear of landed-property homeowners who prize design over the maximisation of their built-in space.
Architect Vincent Lim of Visual Text Architects (VTxT) was fortunate enough to meet such homeowners; and other than wanting lots of greenery, a koi pond, and a swimming pool for their new home, the family put their complete trust in him to deliver a house that would suit their lifestyle. After all, he had also designed their previous abode, a semi-detached house.
The result is a delightfully simple two-storey bungalow with an exposed column-and- beam design and mono-pitched roof emblematic of Modernist architecture; in particular, the work of architect Mies van der Rohe, which has always inspired Vincent. “My concept was very simple. I wanted to create a modern shell around the original structure,” he says.
The double-volume glassed- in structure is the “shell”, which encloses the extension of the home from its former footprint (marked by the long antique-brick wall on the ground level).

Instead of maximising usable space on the second floor, Vincent built an overhanging platform, so he could leave a double-volume void for a loft-feel to the space. The lush landscaping on three sides of the home act as a privacy buffer, and both nature and water are “brought into” the home by its glass walls, perfectly complementing the large amounts of wood used inside.
“Wood is used in the interiors to add a tropical element,” the architect explains. The aesthetics of the timber-clad ceiling and roof beams are echoed in the wooden floorboards of the second floor, which rest on timber joists, as well as the teak frames of the windows. The teak used in the home, the lava stone tiles of the swimming pool, the brick ventilation blocks used in the partitions outside the house, and some wooden furnishings were all personally sourced in Java, Indonesia, by Vincent and his client.
Upstairs are four bedrooms, each with their own en-suite bathroom. Teak strips of identical length laid side-by-side flow underfoot, even in the bathrooms, with the exception of the shower areas, which feature water-resistant balau strips set atop homogenous tiles to continue the motif.

Instead of using wall tiles in the bathrooms, Vincent prefers coating the walls with two layers of waterproofing paint, which he says works just as well as tiles, but looks much better.
Modernist design is based on the premise of “less is more”, and it is precisely this understatement that informs its appeal. “When you control the lines, there’s always a sense of restfulness,” the architect says, referring to the rhythm of columns and beams. “But I wanted to contrast the modern skeletal structure with a simple and rustic material palette, and also provide the sense of time passing, by using distressed materials.”
WHERE TO GO
Visual Text Architects (VTxT), TEL: 6227-0208
Photos EDWARD HENDRICKS























