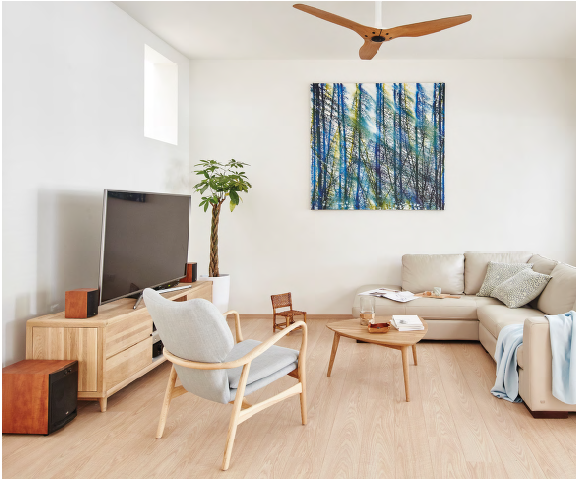Family interaction and bonding are encouraged in this open-concept, interconnected house.


Family interaction and bonding are encouraged in this open-concept, interconnected house.
WHO A family of four (Parents with two children).
HOME An intermediate terrace in Yio Chu Kang.
SIZE 2,800sqf (built up) + 2,300sqf (land).

The family of four spends most of their time in the dry kitchen and dining area. The wet kitchen (“the kids love steak, and you need a wet kitchen for that,” says Elaine) is separated by a glass door.

The rail-less staircase is close to the countertop, at a safe height. The kids often hang out on the staircase as the parents cook.

The couple bought wooden and neutralhued furnishings from brands such as Big Ass Fans, HTL, Mountain Teak, and Grafunkt.

The minimalist six-seater dining set by Conde House provides enough space for family gatherings.
“Our family stays connected despite the large spaces between us; we can reach out to the kids anytime, and vice versa,” say homeowners Elaine and Wui Boon Lim. Their bright and airy abode is the result of clever spatial planning by architectural firm Ehka Studio, whose design revolved around one important requirement – a home that could facilitate family bonding.
The once dark and stuffy two-storey terrace was transformed into a three-storey home (they utilised the ample ceiling space to create an attic) that is illuminated by a skylight and kept well-ventilated by air extractors on the roof. Each common space is connected through openings, too; walls are replaced by mesh railings or cut in half so both daylight and sound can fill these spaces.
“This layering of portals creates a sense of closeness, as you can see and hear each other easily. Furthermore, daylight can penetrate and fill even the deep spaces of this inter-terrace home,” says Hsu Hsia Pin of Ehka Studio.
The homeowners are also attracted to Zen and the minimalist nature of Japanese design, hence the use of a wood and white palette. Achieved with light oak flooring and wooden furniture, this imbues a sense of spaciousness, as well as warmth in the home. The family even have a tatami area in the attic, decorated with travel finds from Japan.
On her simple and no-frills home, Elaine joked that the kids’ mess is the best personalisation she could have. “We are big fans of Lego, so there is always work in progress in the study-cum-family room, from half-built Lego pieces to half-folded origami,” she says, laughing.
WHERE TO GO.
Ehka Studio, TEL: 6641-1063.

ABOVE The mesh railings were painted white to match the colour palette of the home. A “mother-daughter” painting by their daughter, and goldfinished wall decor from Molecule Living, add a dash of colour to the second storey.
( BELOW )
LEFT This pink-red chair from Lush offers a welcome contrast to the house’s wood-white theme.
RIGHT, TOP The family retained a tatami set and chairs from their previous home, for a sense of familiarity.
RIGHT, BOTTOM “The opening in the attic gives the family a view of the groundfloor kitchen,” says Hsia Pin.

Text ELIZA HAMIZAH photography FRENCHESCAR LIM art direction DON TAN.























