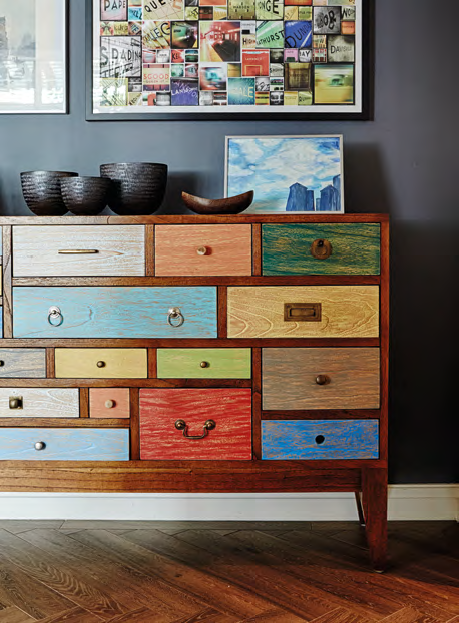These housemates’ differing tastes resulted in an eclectic mix of industrial rawness and traditional charm.


These housemates’ differing tastes resulted in an eclectic mix of industrial rawness and traditional charm.


Get a closer look at how this home was decorated. See page 18.


Jeffrey and Nick (right) say the kitchen is their favourite part of the home. “I like bright colours, whereas this calm painting of a beach is more Nick’s style,” says Jeffrey. Nick spends a lot of time in the kitchen and wanted something nice to look at.
The contractors realised the existence of this pillar while renovation was underway. They decided to keep it as a statement feature.

“Jeffrey and I wanted a place where people feel comfortable enough to put their feet up – but we didn’t quite know how to translate that into a style,” says Nick Longstaff, who moved to Singapore from Canada nine years ago. It turns out he didn’t have to explain much, as friend and interior designer Arjan Twillhaar has got the housemates’ taste to a T.
Arjan shares that Nick likes a more traditional style, while Jeffrey is a little whimsical and eclectic (“I like colour and graphical art prints… I have a print of a machine gun-wielding Red Riding Hood that I have yet to put up!” says Jeffrey) so he mixed the two to create a cool, New York loft-type ambience. This style welcomes classic design elements like white skirting with dark herringbone floors, and a mix of industrial archetypes like brick walls and steel grid windows.
Their $90,000 renovation includes tearing down one bedroom to make way for a spacious kitchen. Nick loves to cook for guests who come over for brunches and dinners, and a large stove and oven were essential. This meant less countertop space, so most of the food prep is done on the kitchen island, which is fitted with a sink, dishwasher, and wine chiller. Traditional detailing, like an Ogee-edged quartz top and marble backsplash, imbue a country-style charm here; these clash beautifully with Nick’s contribution – steel bar stools in four vibrant hues.








text ELIZA HAMIZAH photography VERNON WONG art direction YEW XIN YI























