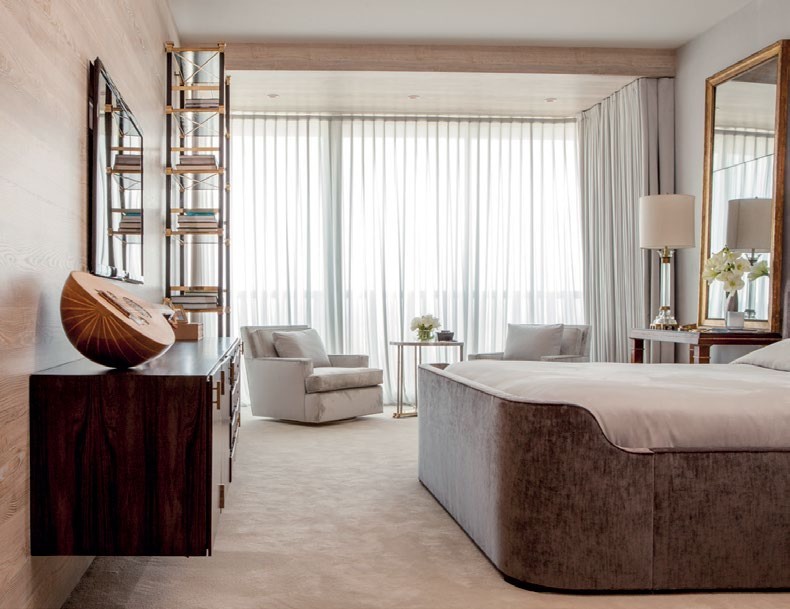Lynn Tan takes a peek into a Los angeles apartment belonging to one of the head honchos in the entertainment business, who is surrounded by a-list neighbours.



THIS APARTMENT IN SIERRA TOWERS IS HOME TO SAM GORES, CHAIRMAN OF PARADIGM ENTERTAINMENT, WHO USES IT AS HIS IN-TOWN RESIDENCE.
Located in West Hollywood, Sierra Towers is the tallest residential building in Los Angeles. Designed by renowned Beverly Hills architect Jack Charney, the condominium is also one of the most expensive real estate in LA, and for good reason. It is popular with celebrities such as Elton John, Cher, Courteney Cox and Lindsay Lohan, who’ve been drawn, perhaps, to Sierra Towers’ multi-million dollar views, its architecture and its prime location on the eastern edge of Beverly Hills at the foot of Hollywood Hills.
This apartment in Sierra Towers is home to Sam Gores, chairman of Paradigm Entertainment, who uses it as his in-town residence. With his children all grown, the 2,800 sq ft, two-bedroom unit is wellsuited for his needs.
And who better to take on the interior design than Windsor Smith, founder of Windsor Smith Home, whose elegant interiors are much sought after by leaders in the entertainment and business worlds. She was honoured by Veranda magazine as one of the top 25 design influencers in its 25-year history, and her book, Homefront: Design for Modern Living, was named one of the top 20 design books of 2015 by Architectural Digest.
Windsor is known for her ability to balance classic and modern, while reflecting the owner’s unique personality and lifestyle. She applied this to the design of Sam’s apartment, juxtaposing time-honoured traditions with avant-garde style. “Only by challenging convention can I help families to live better in their homes today,” she firmly believes.
Sam’s brief to Windsor was to incorporate great art walls for his collection. “He wanted an interior that is contemporary, but warm,” she elaborates, adding that he sought a mixture of items of provenance, and modern elements. So, she created a relaxed Californiastyle interior that took advantage of the sweeping views of the city skyline – accorded by the tower that is 15 storeys taller than any building within a two-mile radius.

The open-plan living room is designed to accommodate several seating areas.

The original kitchen island was removed and replaced with a dining table to free up more space for the living area.
Mid-century furniture pieces such as this wooden console give the interior a timeless elegance.


BOLD CONTRAST























