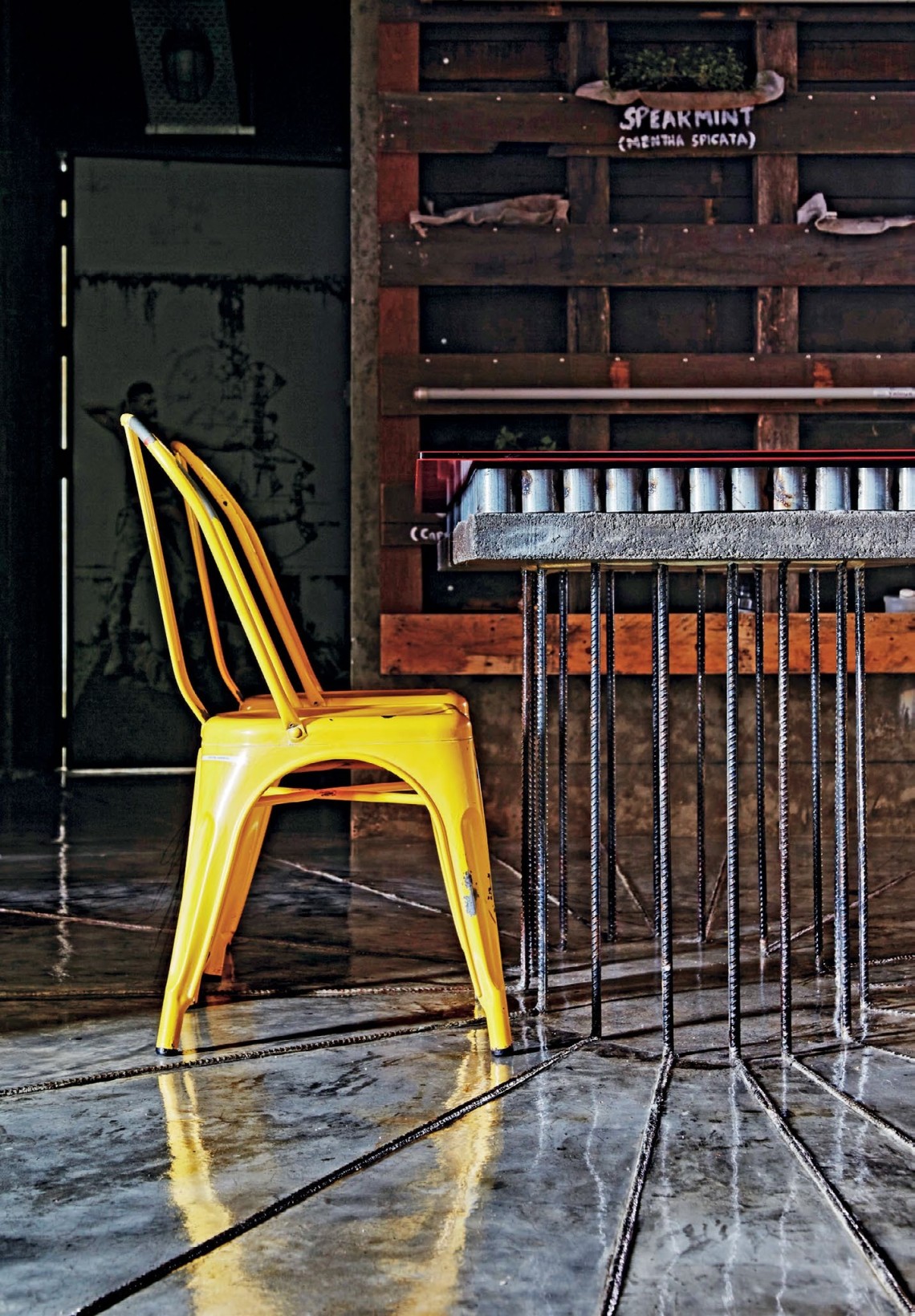Driven by their love for the environment, this couple wanted their home design to be as sustainable as possible, resulting in material choices that could stand the test of time. Domenica Tan and meloDy Bay learn about the unique design of this home.


Shan and Mahes commissioned graffiti artist Slacsatu to do up all the wall murals in their home, including one of Joker and Harlequinn from DC Comics, and the Umbrella Corporation logo from the video game Resident Evil (right), set behind a metal artwork of the world map.



As self-professed environmentalists who are not big fans of consumerism, Shanmugaraj and Maheswari — who have professions in the arms and mechanical engineering industry respectively — were mindful of ensuring minimal waste production during the process of their home renovation. This, together with their want for an industrial, post-apocalyptic design resulted in an apartment that looks unlike any other. We speak to Shan (S) and Mahes (M) to find out more about this $80,000 renovation project.
TELL US ABOUT YOUR LIFESTYLE.
S: We’re a very outdoorsy couple, and we love to do things like rock climbing and diving. We try to be as environmentally conscious as possible, and do as much as we can to reduce our carbon footprint. For example, we always bring our own food containers to hawker centres and our own water bottle everywhere we go.
WHAT WAS THE MOTIVATION BEHIND YOUR HOME’S SUSTAINABLE DESIGN?
S: We wanted to ensure that our home can truly stand the test of time, because we didn’t want to have to throw away or repair furniture after a few years. So we had to make sure we used materials of industrial grade strength. Everything in the home also had to have a purpose.
Because we wanted to reduce repair costs, everything had to be modular. If a part of the furniture breaks, we can easily replace just that part instead of the entire item. Also, this way we can easily dismantle everything and bring it over to our next home, reducing renovation costs for the next home as well.
WHAT ARE SOME INTERESTING ASPECTS OF THE DESIGN?
M: We merged the industrial style, which I wanted, with a post-war ambience that Shan wanted and the result is this industrial, post-apocalyptic look in the home. We’re also fans of various super villains, and you can spot them around the apartment. They include Joker and Harlequinn from DC Comics, Carnage from Marvel Studios, The Sith from Star Wars, Decepticon from Transformers, Akuma from Capcom and even weapons from World of Warcraft.
S: The challenge for our interior designer Rey Tan, from Erstudio, was to better understand the movies and characters we were interested in, and see how they could be incorporated cohesively with the interiors.
CAN YOU HIGHLIGHT SOME OF THE ECO-FRIENDLY FEATURES?
S: We used industrial materials where possible for long-lasting furniture. For example, our shoe rack was created from PVC pipes, while our open-concept wardrobe is made of cast-iron rods painted over with epoxy. We also reuse or upcycle materials where possible — our herb garden and sofa is made from reused wood pallets, and our coffee table was upcycled from old drums. Another thing we did was to make sure we did not have too much storage space, so we can’t hoard or buy excess items we don’t need!
M: Through discussions with Rey, we also established our want for a home that looks extremely raw. As a result, he proposed rebars casted into the concrete screed flooring to help tie the look of the spaces together, while creating a tactile experience.
ANY ADVICE FOR OTHER HOMEOWNERS, WHO WANT TO CREATE A GREEN HOME?


Interior designer Rey was inspired by a construction site and wanted to include industrial elements such as rebars, steel pipes and concrete casts, which have been used in the design of the customised dining table.
Recycled materials like wood pellets and industrial drums have been repurposed into furniture for the home.



To complement the industrial look in the kitchen, the couple chose stainless steel counters.

A graffiti artwork of Marvel’s Carnage — also by Slacsatu — draws the eye further into the study.




The couple wanted a wardrobe that they could easily move to their next home, and so they created it out of detachable castThe couple wanted a wardrobe that they could easily move to their next home, and so they created it out of detachable castiron rods. iron rods.
To add texture and a softer look in the bedroom, Shan and Mahes added fabric overhead to create the look of a canopy bed.
Both husband and wife are archers and licensed bow hunters. They spent a total of $80,000 on renovation (including furniture and Both husband and wife are archers and licensed bow hunters. They spent a total of $80,000 on renovation (including furniture and furnishings). furnishings).
PHOTOGRAPHY PHYLLICIA WANG ART DIRECTION
KRISTY QUAH























