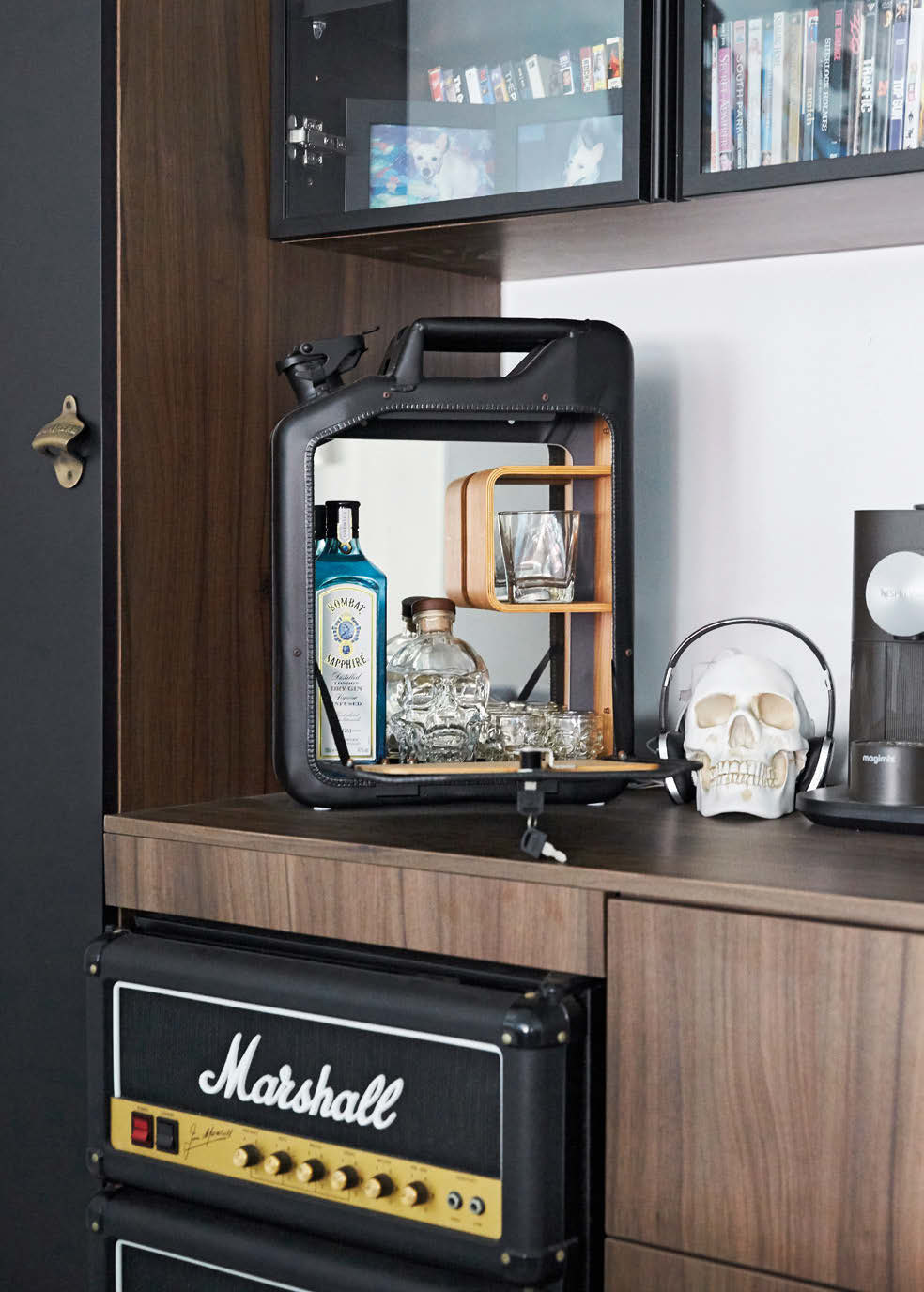This eclectic home is the result of three friends coming together to create something wholesome and cosy. ELIZA HAMIZAH finds out how the homeowners’ hobbies are incorporated into the design.


This eclectic home is the result of three friends coming together to create something wholesome and cosy. ELIZA HAMIZAH finds out how the homeowners’ hobbies are incorporated into the design.
Jo and Merlyn describes this as their “happy wall”, and an ode to their dogs (past and present) who likes hanging out with them at the dining table.
I'm a notorious feeder!” exclaims Jo Henson, the homeowner of this three-bedroom home in Tampines. Jo, who lives here with her partner Merlyn Hor and their two dogs, loves to entertain and wanted a home that could accommodate their many interests. This includes having a balcony and guest room where friends can hang out, a design that incorporates the couple’s sports equipments seamlessly and — most importantly — a kitchen that fits all of Jo’s cooking requirements. To do this, they approached their interior designer and friend Gayle Leong from 3PSI.

The couple bought shaker-style kitchen cabinetry doors from Ikea.
“There is no hard and fast rule to this home. It is an Instagram-worthy and chapalang (colloquial word for “a mixture of various elements”) design, made up of Jo’s many online purchases and affordable furniture from Ikea and Castlery. She is, however, a very organised person and requires lots of storage; this, and her love for entertaining, informed the layout of the apartment,” shares Gayle.
We chat with Jo to find out more.

The couple described their home style as “mismatched”.

Jo is a headhunter, while Merlyn is in media sales.
Who lives here
A couple in their 40s
Home Three-bedroom resale apartment in Tampines
Size 1,500 sq ft

The jerry can bar was gifted to Jo by her brother.

As Jo works from home, she kept the study room which the previous homeowner had created.
YOU DESCRIBED THE HOUSE AS AN UPDATE OF YOUR PREVIOUS HOME. HOW SO?
We stuck to the grey-black palette we like, and brought over some items such as the study room ladder and the plantation doors that now sit in our balcony. We even added more plantation doors throughout the home; we love the look, they keep the sun out, and are easier to maintain than curtains. We did play more with steel and our tile selection, though. I’d say this home is a collaboration of things we love and Gayle’s eye for space-planning. Her team of contractors is also great to work with.

Accordian windows and a second door help close off the study and living room from foyer.
HOW WOULD YOU DESCRIBE THE STYLE OF THE HOME?
There is a retro touch to it, with the bamboo blinds, shaker-style cabinetry, wainscoted bedroom wall and the vintage-look tiles. However, the colour scheme veers toward a more masculine ambience. There are also quirkier elements, such as the locker-style doors in the gym/guest room, skateboard-turned-shelf in the study, and various unique decoration.

The couple cooks a lot, and needed a spacious kitchen to accommodate their 90cm freestanding cooker and dishwashers.
WHAT WERE THE MAIN RENOVATIONS DONE?
We gutted the whole apartment as it was almost 24 years old! The work, which totalled to $130,000, includes converting one bedroom into a walk-in-wardrobe with plenty of storage space, as well as taking some space from the store room to create a more spacious master bathroom.

Clockwise from top left: The guest room doubles as a gym;
The home features many of Jo and Merlyn’s boards, from wakeboards and wakesurfs to carverboards and skateboards;
The wall panelling — which matches the shaker style kitchen — was a last minute addition.
YOU HAD QUITE A MEMORABLE EXPERIENCE WHEN DESIGNING THE KITCHEN.
Oh, it was a character-building experience (laughs). To save some money, Gayle suggested we purchase — instead of building from scratch — shaker-style kitchen cabinetry doors from Ikea. Unfortunately, Ikea Singapore only had 11 pieces, so we had our friends bring over the remaining 10 pieces we needed from both Ikea in Johor Bahru as well as Kuala Lumpur. Then we realised the measurements were a bit off — luckily, our contractor made adjustments so they could fit his kitchen carcass and hinges. Our handmade brass handles, as well as US-bought kitchen mixer, also had trouble fitting in. It really took a lot of effort, and a number of kind and helpful people, to pull off this kitchen.
Photography VEE CHIN
Art direction KRISTY QUAH























