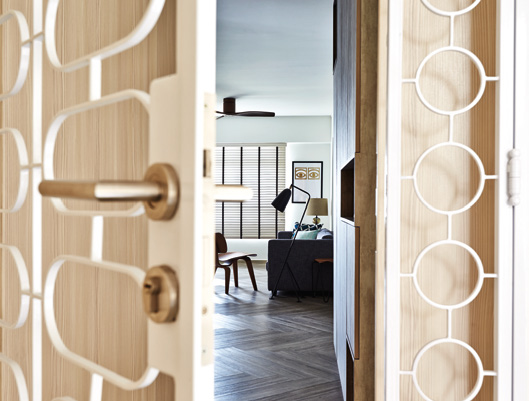This decade-old home looks brand new after a Scandinavian-style makeover.


This decade-old home looks brand new after a Scandinavian-style makeover.

This HDB apartment may look brand new, but Wendy Sim and her husband have actually been living here for about a decade. Seeing that their home was in dire need of a new look, the pair decided it was time for a revamp. However, they didn’t want it to look too avant-garde, as “it’s still a place to live in and not a showflat”, says Wendy, who prefers low-maintenance spaces. Her husband, “the one with the eye for aesthetics”, decided on a Scandinavian-themed design.

The couple sought help from Fuse Concept to realise this vision. As most of the structural alterations were made during the first renovation, the couple only had to knock down a kitchen wall this time; replacing that with a glass-panelled sliding door.


The designer refreshed the five-room flat with wooden accents and a lighter colour scheme. All the cabinetry, as well as the panel concealing the bomb shelter, were clad with wood-look laminates of varying tones and textures from Lamitak, Admira and Lam Chuan. New furniture from Mountain Teak was introduced to match the home’s new look as well. Dominating the living area is the herringbone motif, which is seen in the vinyl wood-look flooring. The pattern on one of the living room walls, handcrafted on concrete, echoes the diagonal lines of the floor.


To keep the abode clutter-free, floor-to-ceiling storage units were built in various parts of the home, with the one in the living room as the “piece de resistance”, says Wendy. The open shelves also allow the husband to display his colourful knickknacks, which were acquired overseas. At $90,000 (excluding furnishings), this second renovation transformed the once contemporary but dull home into a brighter, more open and trendy-looking visual treat. Wendy explains that the Scandinavian theme was chosen as it is a “classic” style that would “stand the test of time”, so there’s no doubt the couple would relish it for another decade or more!

























