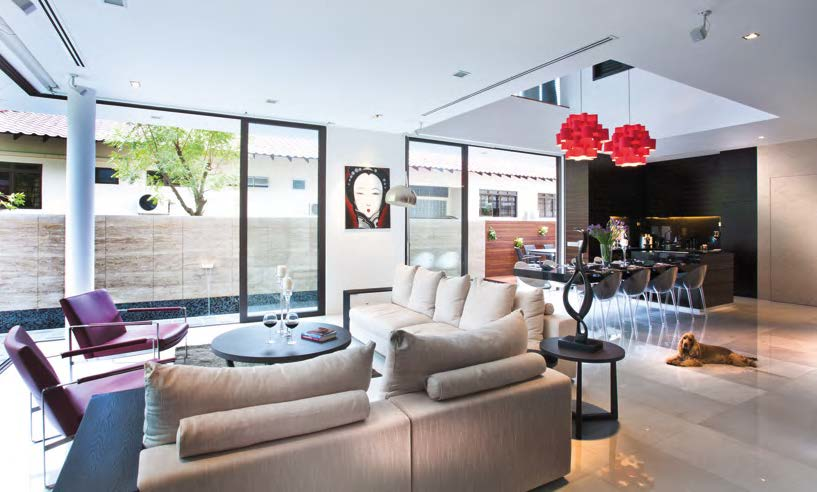Simple, practical ideas and stylish execution are key to achieving the timeless contemporary feel of this home.


Simple, practical ideas and stylish execution are key to achieving the timeless contemporary feel of this home.

The homeowners of this 2½-storey semi-detached house at Lorong Gambir approached Kelvin Bing, design director of Renaissance Planners and Designers, with a brief — that their house, which has six rooms and six bathrooms, could enjoy natural light and ventilation. So, Kelvin designed the 3,900sqf space with contemporary-style interiors, and ensured the exteriors looked equally impressive. Too much sun would have been a problem, so Kelvin fitted doublestorey- high moveable aluminium louvres on the facade of the house, to allow light to filter through, while limiting the amount of glare and heat entering. Inside the home, a double-storey void above the dining area brings sunlight into the common areas, and also improves ventilation. White Thasso marble is used for the flooring throughout, while cabinetry is clad with birch wood veneer. Dramatic red pendant lamps and armchairs perk up the otherwise neutral colour palette. The staircase is particularly striking, with its cantilevered stair treads, rimless glass railings, spotlighting, and a graphic design on the wall which runs alongside it. All bedrooms sport teak flooring, which brings warmth to the spaces. For a touch of luxury in the master bathroom, dark grey Serpeggiante marble was chosen to clad its floor and wall surfaces. Overall, the design of the house not only suits the homeowners’ lifestyle, but also responds well to the tropical climate, providing a comfortable living environment.


























