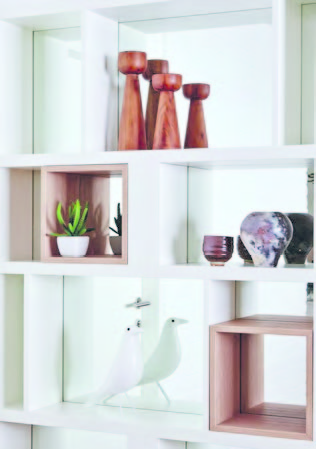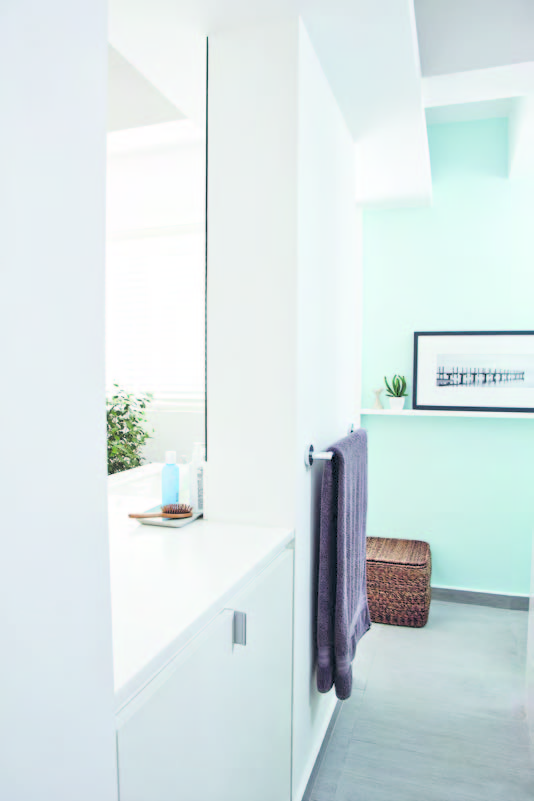White interiors and light-hued soft furnishings make this flat a quiet, cosy respite in a city-centre location.


White interiors and light-hued soft furnishings make this flat a quiet, cosy respite in a city-centre location.

It was after buying his third home, that homeowner Mr Lee finally got to work with interior designer Jay Ang. “I’ve always liked Jay’s work, but only had the opportunity to work with him recently – it’s been so many years, I even had to check if his style was still the same!” he jokes. The homeowner is fond of the clean, yet sophisticated contemporary look Jay is well known for. A complete overhaul of the 35-yearold four-room Housing Board flat was needed to achieve the space’s simple and calm, yet elegant interiors. Here’s what they did.


More space was created
After reconfiguring the layout, the bedroom, study, and joint shower-laundry area are now connected, separated only by glass sliding doors that can be hidden when not in use. This allows each space to flow smoothly to the next, and creates more room when the spaces are opened up. The all-white colour scheme also helps to visually enlarge the space, especially in creating height for the low-ceilinged apartment.


The 60-30-10 rule was applied
This timeless interior design rule – which refers to the use of colour in a home – is something Mr Lee has observed in Jay’s work. The homeowner also believes in it, though “of course, most of the work in this home was done by Jay”, he quips. The 60 per cent here refers to the primary use of white, from the walls and timber blinds to the built-in cabinets. Wood elements, such as the teak floors and TV console in whitewashed oak laminate, make up the formula’s 30 per cent – the secondary colours. The remaining 10 per cent are pops of colour, imbued through artworks, pillow covers, and plants.



A cosy dining area was created
When Mr Lee requested a brick wall, Jay was hesitant at first. However, he realised it would enhance the look of a cosy and rustic dining area, which sits opposite the downsized pantry-style kitchen. “The dining area is in the centre of the flat, and that was the perfect place to put the brick wall. We extended the brick texture into the living room; it was a way to create a sense of continuity between the two spaces,” says Jay. Completing the look are bar stools from Comfort Design, a custom-made kapur wood table, and a painting from Mr Lee’s previous home.

























