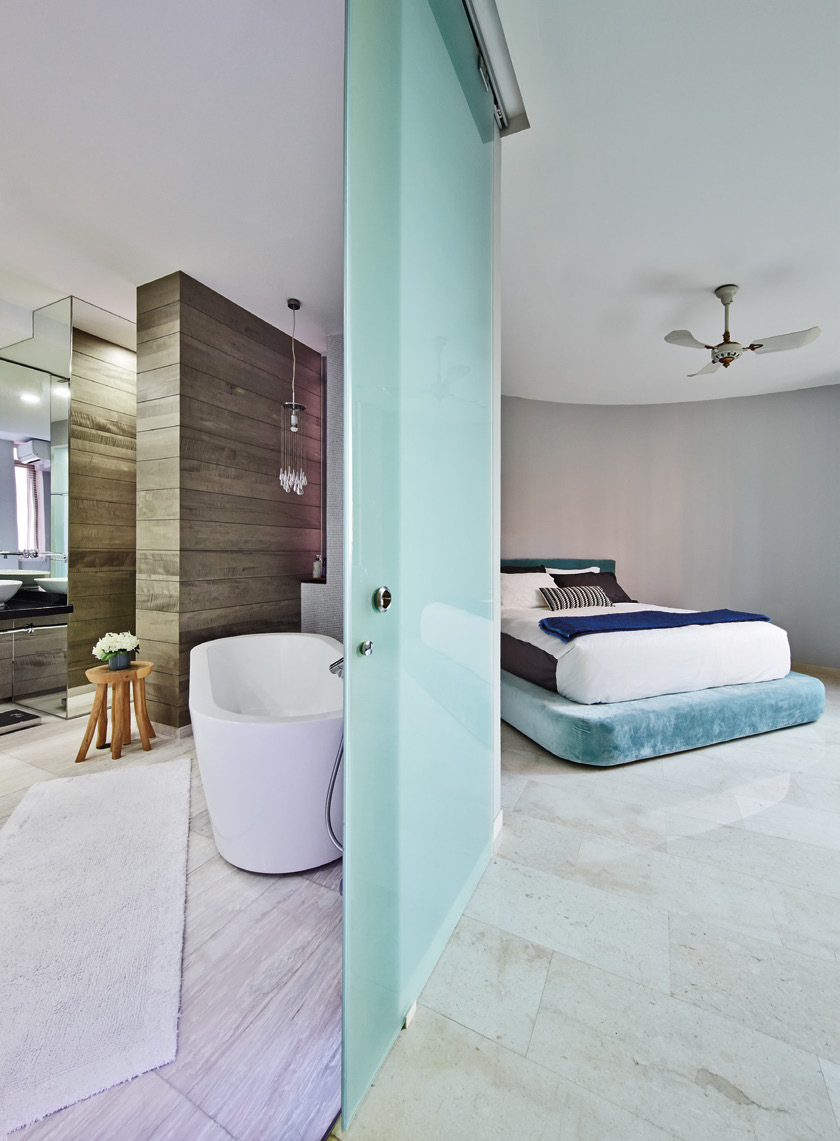This interior designer’s home features several looks in various rooms, all unified by colour.


This interior designer’s home features several looks in various rooms, all unified by colour.


Sarah Tham, design director of design consultancy fi rm Cube Associate Design.
Sarah wasted no time at all, establishing her fi rm – and her name in the industry – just a year after she graduated from Nanyang Academy of Fine Art’s interior design programme. The bold decision paid off, and she now helms a team of fi ve that has clinched top awards such as Home & Decor’s Home of the Year in 2000 and the Design Excellence Awards’ Distinction trophy in 2003. Sarah believes that good interior design is multidisciplinary – “a designer should be a good art director, as well as an artist!”

Interior designers who design their own homes tend to get a bit greedy, jokes Sarah Tham. The design director of Cube Associate Design is referring to herself, too, as she could not resist the temptation of including all her ideas for her Leonie Hill apartment. However, knowing what mood she wanted each room to have helped narrow down her options. The living room was designed to evoke a casual atmosphere, whereas the dining area is styled elegantly. And while the holding room channels a Manhattanchic flair, Sarah’s bedroom is a minimalist, fuss-free space. We find out more about the home’s $300,000 renovation (excluding furnishings), and how she achieved its final look.

What is your design style?
I am not one for matching furniture, as it looks too serious. I prefer loose furniture that I can play around with. For instance, I like that my raw, wooden study table from Bali clashes with the contemporary Cassina armchair. I also love to experiment with textures, using fabric or paint, such as with the blue Stucco texture paint for one of my walls.

Each room has a different look. How did you pull this off?
You must have an element that ties it all together. I chose grey for my main colour theme, from the high gloss spray paint on the walls to the veneers in the bathroom. I also chose the same textured wood veneer for my hidden storage spaces, which are fitted to my living room, study, and kitchen walls; this gives the interiors a sense of unity. Once you have that, you can mix and match styles in the rooms.

Tell us about the unique marble flooring in the living room.
When I first saw the Blue Paracento Italian marble two years ago, I knew I wanted it for my home’s flooring. I love marble, and the blue-grey streaks make this a rare find; it is like a large painting and instantly draws your attention! As I had a limited time to renovate, I had no choice but to use it exclusively for the living room and pair it with the original cream marble floor – luckily, the split level demarcates both areas naturally.

Apart from hidden storage, what were the main changes made during renovation?
The apartment is large, and came with two living rooms. However, this made the ventilation poor and there was a lack of natural light. I had to knock down quite a few walls to let the light in. I also made the second living room smaller to accommodate one of my must-haves – a spacious bathroom! I spend a lot of time in the bathroom, so it is important that I have everything within reach. To combine my walk-inwardrobe and vanity table with the shower and bathtub area, I enlarged the space by extending it into the original corridor.

In designing a home, what makes all the difference?
Lighting, as it changes the mood instantly. I think a house should look different throughout the day; bright and airy in daytime, and cosy at night. This explains the strip ambient lighting underneath my staircases, as well as the various lamps throughout my home
























