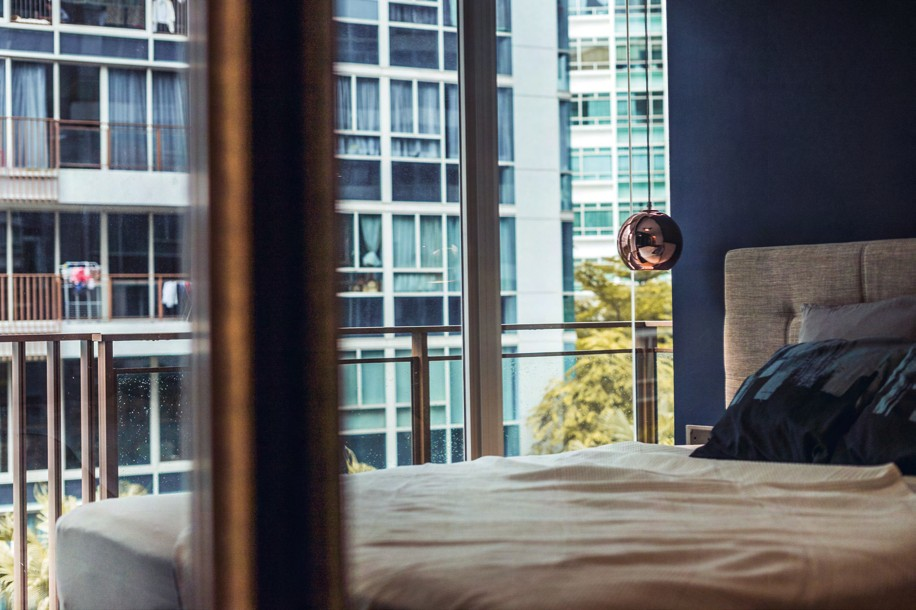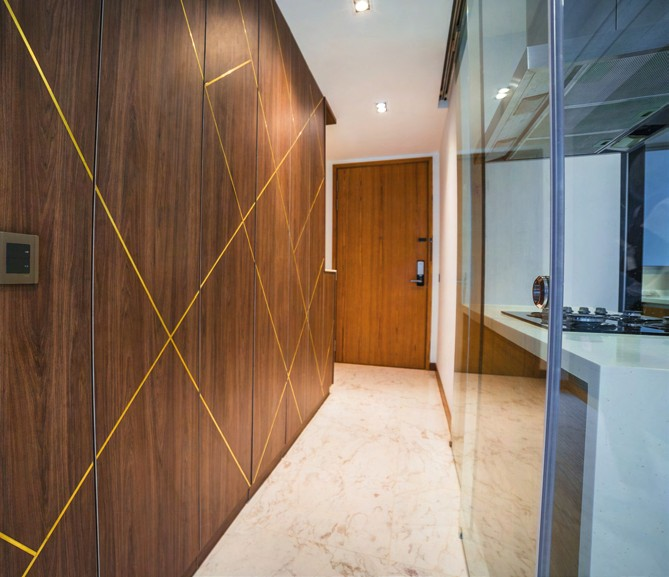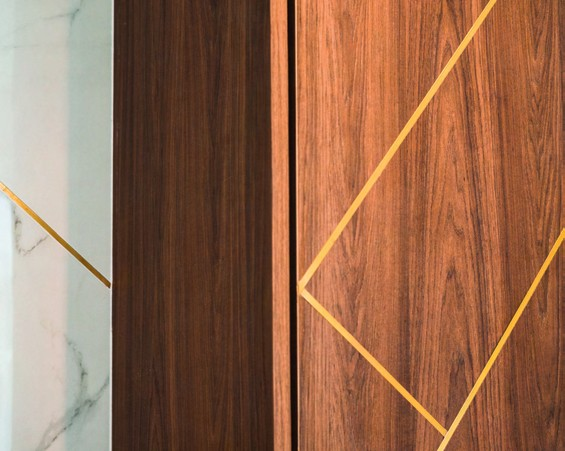Envision your new home design and get skilled, creative designers to create it, with practical and stylish solutions for everyday needs.



For a pair of newlyweds, gutting the three-bedroom resale apartment they had bought was a must, as the layout of the unit left awkward spaces in the home. They engaged the help of the design team at Archive Design to reconfigure the layout and design the space.
With six years of experience working on over 100 projects including HDB and condominium apartments, landed properties and commercial projects, the firm is well versed in designs of all styles, with a portfolio of projects embodying the aesthetics of the Scandinavian, Classical, contemporary and rustic styles.
To maximise the use of space in the 750sqf apartment, the team knew they had to reposition certain areas, such as the living room. The new layout allows for a dedicated space to position the L-shaped TV feature wall. Brass strips that run diagonally across the surface – including on the elegant genuine marble tiles (from Hafary) behind the television – help add dimension and create visual interest. This feature leads the eye in from the entrance to the living area, offering visual continuity too. The homeowners chose a leather Chesterfield sofa from Locus Habitat to complete the warm, cosy look.




Part of the $35,000 renovation cost (excluding furnishings) went towards keeping the kitchen enclosed, to ensure cooking fumes and odours are contained within. The couple also requested lots of storage shelves and a dedicated area for their wine collection, so the designers customised a set of wall niches for that purpose.
The master bedroom has a darker colour palette, which gives the space a cosy and intimate atmosphere. To enlarge the size of the original room, a wall between this space and an adjacent bedroom was hacked to offer more floor area to house a wardrobe. The wardrobe doors are clad with full-height black-tinted mirror, which complements the overall look and also helps to create the impression of a larger space.
In the day, the room is naturally illuminated, thanks to floor-to-ceiling doors that lead to the balcony space. At night, bedside copper pendant lamps offer a warm glow. A Commune sideboard offers additional storage space and works perfectly as a dresser too, when needed.
With meticulous effort to incorporate the functional and aesthetic requirements of the homeowners, Archive Design continues to carve out beautiful abodes that meet stylish and practical needs.
ARRANGE FOR AN INTERIOR DESIGN CONSULTATION WITH ARCHIVE DESIGN AT #02-08, DAJIN BUILDING, 362 UPPER PAYA LEBAR ROAD, TEL: 9837-3935.























