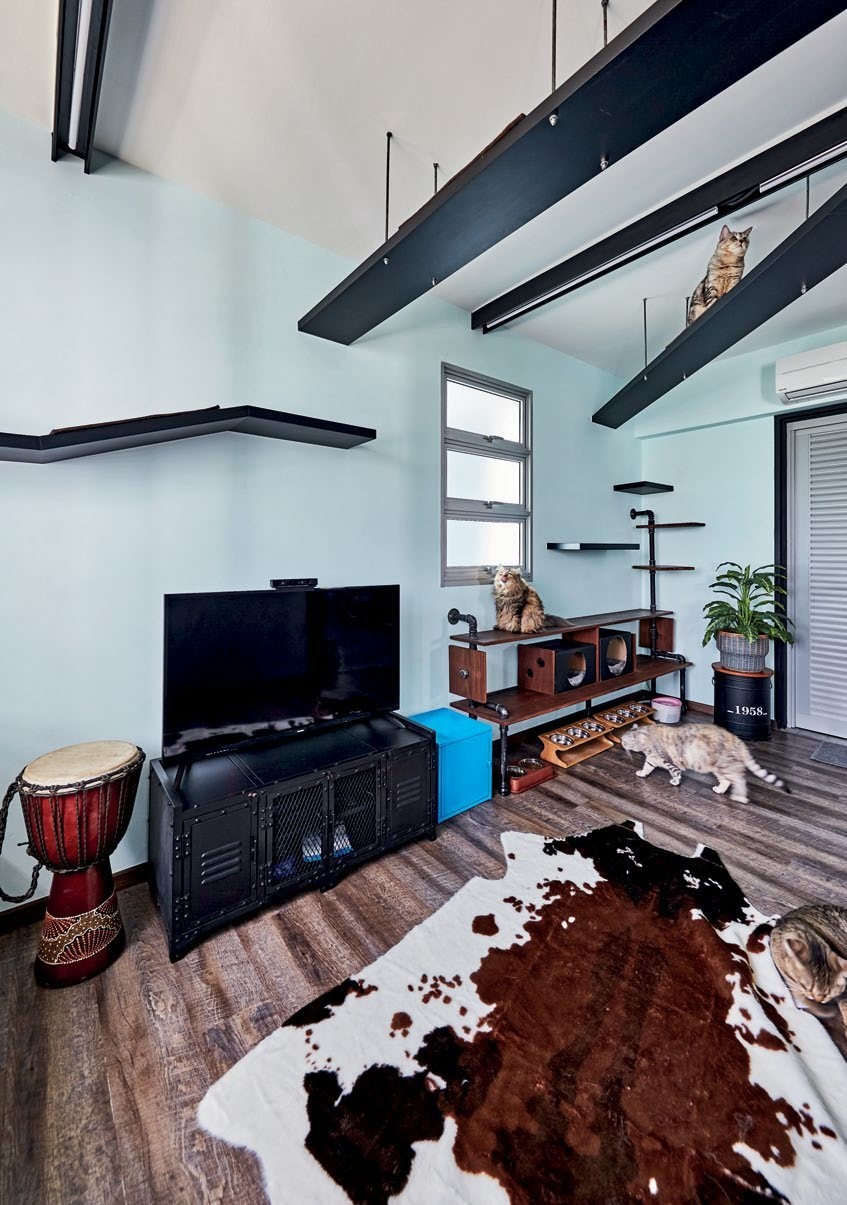Designed to meet the owners’ aesthetic preferences and their pets’ needs, DOMENICA TAN learns more about how this modern industrial apartment was conceptualised.




The design of this 3Gen flat showcases the perfect balance between an industrial aesthetic and splashes of colours.
For Irwan Bin Abu Satamin, the raw, “cold” vibe of an industrial interior was something he’d always wanted in his home. His wife Noraini Binte Misnawi preferred a less sterile look with colours for a calming, cosyambience.
With these requests in mind, Landren Lim, founder and creative director of Mesh Werk Studio, designed a home with industrial-style elements, as well as light blue and minthued walls, and some wood-tone finishes.
“We wanted our home to feel spacious,” shares the couple. Many walls, including the one separating the kitchen from the dining room, and that between the living room and what is now the cats’ room, were hacked to achieve a bright and airy feel in the home.
With six cats, Landren also needed to factor in sufficient space and pet-friendly features such as overhead climbing platforms lined with scratching mats to ensure they had various spots for exploration and rest.


FORM MEETS FUNCTION
Covering the backsplash with diamond aluminium sheets killed two birds with one stone. It not only fits the industrial style, but is also easy to clean and maintain.



RESTFUL ROOM
The bedroom is Noraini’s favourite place in the home, thanks to the platform bed she requested, and the refreshing Tiffany blue wall.
photography ANGELA GUO art direction KAFFY TAN























