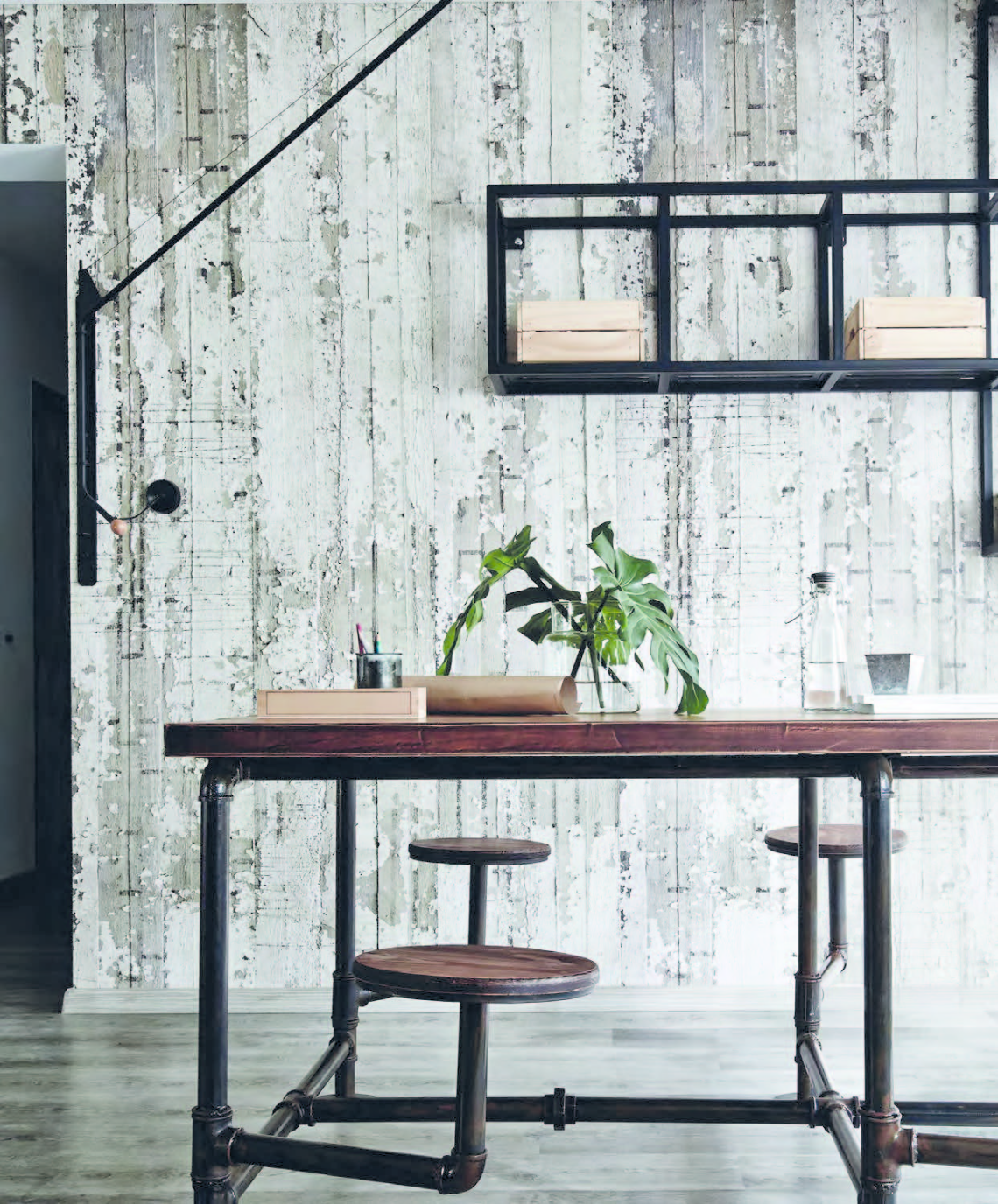In a “reversal” of the renovation process, this apartment was made to look as raw as possible, complete with exposed ventilation ducts!


In a “reversal” of the renovation process, this apartment was made to look as raw as possible, complete with exposed ventilation ducts!

Looking at Lye Deming and Ho Li Fen’s edgy fiveroom HDB flat, it would be easy to mistake it for a home in New York. Cool charcoal tones, combined with metallic features, create a space that has a full-on industrial feel. When the couple were looking for inspiration, the style that appealed to them the most was the New York-loft look. Choosing to work with Kelvin Teo from Space Sense Studio was a natural decision, as they loved the homes he had designed for his other clients. “We worked really well together. Kelvin was open to all our ideas and had plenty of great ideas of his own,” reveals Li Fen. She says they researched online extensively for the look they wanted, and scoured home-decor magazines for ideas. “We wanted designs that are not commonly seen in Singapore. We visited lots of furniture shops but, in the end, most of the furniture we bought was from overseas,” she reveals.


The renovation process, which took six months and cost $55,000, was purely cosmetic, as the couple didn’t have to do any internal remodelling. “We wanted to create a home that was cosy and functional, but unique in design,” Li Fen explains. Some of these unique features include the customised shoe cabinets and TV console, which look like a series of boxes the shelves in the dining area, and the dining table itself. These minimalist structures were made to look as sparse as possible. “Other custom-made details include the ‘barn door’ to the kitchen, as well as the pulley light in the master bedroom,” Li Fen adds. “When it came to materials, we wanted lots of metal. This was something we knew Kelvin was quite experienced with – custom-made metalwork. We also wanted metal mesh on the living room storage units and sliding doors,” Li Fen says.



True to the essence of this decorating style, the colour scheme comprises mainly grey and charcoal tones. “We went for brown, grey, black and white, as they match the industrial theme and go well with the white walls,” Li Fen adds. The couple are delighted with the final outcome. “The design turned out to be functional and easy to maintain. We can host gatherings at our place easily as things can be kept out of sight and the floor area remains spacious,” Deming adds. “I love the overall feel of our apartment. Because we helped to design it, it really feels like our home.”

























