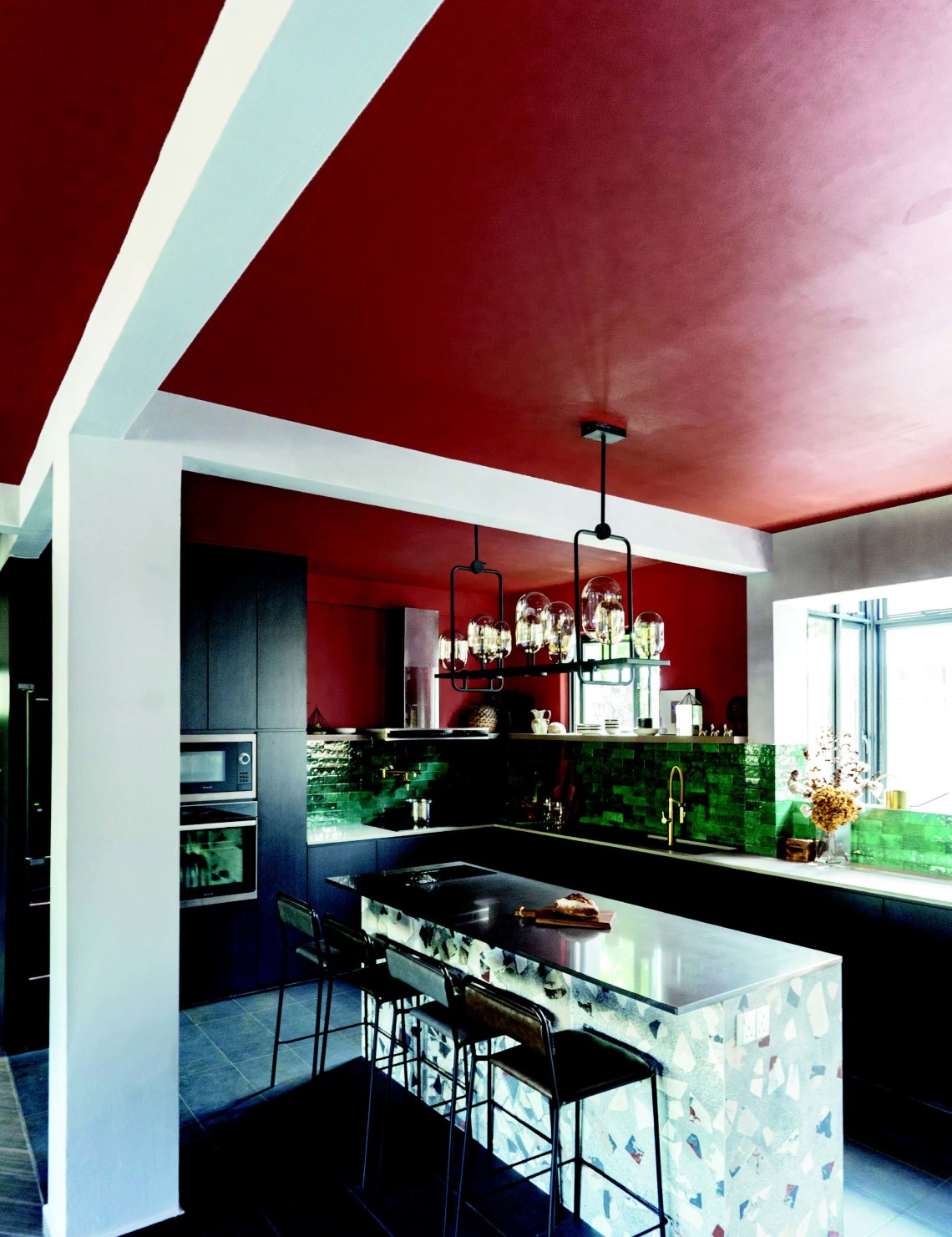Brimming with character, creative touches and bold colour choices, this apartment is proof that an open layout can still be cosy. MICHELLE LEE delves into its design strategies.


Modern, vibrant art pieces enliven spaces.
OPPOSITE


Initially drawn to the idea of an industrial style, the homeowners of this apartment in Telok Kurau worked with interior stylist and designer Priscilla Tan of Styledbypt to create an oasis of eclecticism and cosiness. Their brief asked for a flexible, modular space that permitted different furniture layouts and could accommodate many guests. “My clients were also clear from the start that they wanted midnight blue tiles and green marble,” shares Priscilla.
The open layout oozes conviviality, with the living and dining spaces blending seamlessly together. One is immediately drawn to the punchy, burnt orange ceiling Priscilla suggested because it added drama while creating an intimate feel. The accordion glass doors open to give a feeling of spaciousness or close to demarcate the space as a guest room.
A 2.4m wooden dining table takes centre stage, perfect for both hosting dinner parties and doubling as their workspace. The bay window seat, previously an awkward balcony area, is also a dining bench that conceals the homeowners’ vinyl records. In the living room, shimmery cement-looking wallpaper adds an interesting texture that complements the herringbone wood flooring, while strategically placed sofa modules from Knocknock Furniture create a laid-back, communal setting. Sentimental pieces make up part of the decor, too.
These include travel keepsakes, gifts from friends and an antique sewing machine that belonged to the wife’s mother. Priscilla took it apart, reworking it into a console table topped with a green marble slab. The head of the machine serves as a sculptural art piece on the TV console.
At the other end of the room is a sophisticated-looking bar with a stunning forest green marble backsplash and tabletop and gold-toned shelves. Over 150 bottles of liquor, including sake, are proudly showcased in a custom cabinet with glass doors that mimic those of the wine fridge.
The high-contrast colour palette in the kitchen instantly catches one’s eye; green marble subway tiles juxtapose with the orange ceiling, against which a kitchen island inlaid with terrazzo tiles from Soon Bee Huat stands out. Black accents – from the cabinetry to a quirky statement lighting fixture from Taobao – balance the bold colours and anchor the space.
The modern eclectic atmosphere continues into the spacious master bedroom and the adjoining walk-in wardrobe, which used to be two smaller rooms. In response to the homeowners’ preference for darker tones, Priscilla clad the walls in a midnight blue.
Timber-like homogenous floor tiles and a visually textured feature wall, alongside vibrant furnishings and art pieces, keep things upbeat and lighten the otherwise brooding space.
It’s all contemporary drama in the master bathroom, with black-veined, marble-effect tiles forming the backdrop of a double vanity that steals the show, especially when teamed with dark blueish-green tiles. The common bathroom, on the other hand, is decked in patterned tiles and has a concrete sink.
For Priscilla, the choice of materials was a significant part of the inspiration for the renovation, which cost over $100,000. She tells us: “We agreed on a few mood board ideas. After going tile shopping, the vision of the home became a lot clearer. You can get inspiration from materials when you are stuck with your design.”

The colours and mood of the kitchen were determined by the terrazzo tiles on the island.
The lady of the house’s parents were delighted with the transformation of her mum’s antique sewing machine.
Industrial-style dining chairs add a modern, edgy spin to the wooden dining table from Prestige Affairs.

WHO LIVES HERE
A couple in their 30s


The bay window seat, which doubles as a dining bench or guest bed, is one of the homeowners’ favourite lounging spots.
Green marble paired with gold-toned accents lend sophistication to the bar.

“THE MIX OF JEWEL TONES WITH WOOD AND BLACK ACCENTS EVOKES THE FEEL OF A PRIVATE BAR THAT CATERS TO THE HOMEOWNERS’LOVE FOR ENTERTAINING.”

ABOVE


Connected to the master bedroom, the walk-in wardrobe is nearly 12m long.
Priscilla carved out plenty of storage space, including a full-height shoe cabinet and a storeroom that conceals the distribution board as well as the owners’ bicycle collection.























