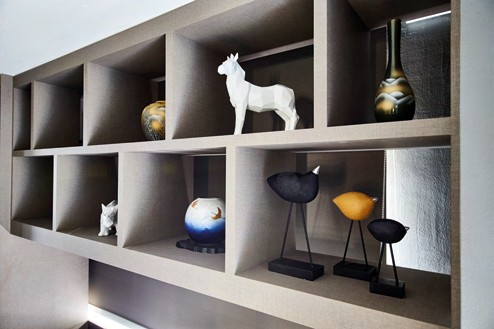Eye-catching photographs and an artful mix of soft furnishings give this cool bachelor pad a refined touch.


Eye-catching photographs and an artful mix of soft furnishings give this cool bachelor pad a refined touch.


When interior design firm Wal Associates suggested dark and earthy tones for this five-room HDB home, homeowner Ken Lee was initially on the fence about it. However, the colour scheme turned out perfect for the masculine bachelor pad that the hobbyist photographer had requested – thanks to the natural sunlight that illuminates the home during the day.
Designed with wood-look cabinetry and statement accessories, the corner unit features a chic foyer-cum-shoe storage space that opens up into an airy kitchen, as well as a sophisticated and spacious bedroom. We speak to Ken, who says the total cost for renovation and accessories totalled up to $160,000.
What did you envision your home to be?
I wanted a contemporary and masculine space that would not go out of style. I like the refined, hotel-like atmosphere my home has; it’s not too trendy, and is a great backdrop for me to hang my photographs.
What was a must-have for the home?
A man cave. I did not want a TV set in the living room so my guests can interact without distraction, so I moved it into my “play space” where I watch movies, practise taekwondo, and display my toys, as well as photography gear. I’d consider it my favourite area of the house, just because I spend so much time in there!
I also requested for a larger bedroom. One room was sacrificed to expand the size of my common bathroom, and make way for my wardrobe and study area.





Tell us more about the photographs on the walls.
Everything on my walls, save for some art pieces, were photographed by me. My photos, which are mostly of cultural events, are usually in bright colours that do not suit the restful palette of my home. I had such a hard time synchronising the photos to the colour scheme that I got lazy and decided to edit them into black and white (laughs). It looks like a cohesive and unified set now.
What did you spend most on?
My windows. As the previous owners had not renovated the flat for some time, the windows were not in great condition and looked dated. It was very expensive – just the approval itself would typically cost $5,000, though we managed to get a cheaper contractor – but worth it. I spent up to $10,000 in total!
WHERE TO GO
Wal Associates, TEL: 6225-3562


text ELIZA HAMIZAH photography DARREN CHANG art direction LIM YI LING























