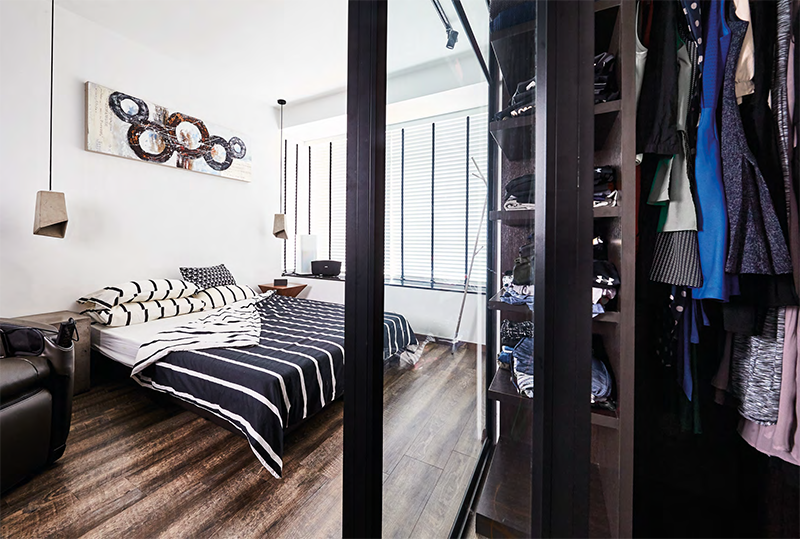This cool industrial-inspired home is a reflection of its homeowners’ edgy style and bold personalities.


This cool industrial-inspired home is a reflection of its homeowners’ edgy style and bold personalities.

WHO
A couple in their 30s
HOME
Four-room resale Build-To-Order flat in Bendemeer
SIZE
960sqf
For their new home, Mr Koh and Ms Neo wanted the grungy-chic look of an industrial warehouse-turned-loft apartment. Through a renovation that cost $65,000 (excluding furniture) and was overseen by designer Edmund Ng of Fuse Concept, their cookie- cutter HDB flat was transformed into a cool, modern industrial-style home with distressed-looking surfaces. In order to emulate the desired look and feel, Edmund cleverly made use of simple materials, such as laminate and paint, and played them up to create striking features in the home.
Stepping through the main door, steely, masculine shades set the tone of the flat. While the open living and dining areas feature epoxy-finished concrete screed flooring, an architecturally inspired feature wall draws the eye and frames the dining space. This focal point – which appears to be composed of concrete slab panels – was simply created by making vertical and horizontal grooves, as well as drilling holes on the surface of concrete screed. Also, instead of typically disguising protruding structural walls and beams, Edmund had them painted an arresting deep blue, as part of the feature.

In the kitchen, accessed by a door with glass panels, more concrete screed is used.
A wall is finished with the material, but mixed with black grouting screed for a darker and more textured surface. This sets off the smooth glossiness of the white subway tile backsplash nearby.
Another aspect of an HDB home that often needs disguising is the bomb shelter door, but Edmund managed to turn the eyesore — at a prominent location in the corridor — into yet another feature. The existing door was retained, but it was acid-washed to create a textured and aged appearance. The home’s design also incorporates various laminates in the built-in carpentry. Laminates selected include those that have the look of weathered wood strips — for the storage cabinets near the entrance and in the study – and those resembling anodised aged copper, for the study desk.

Function-wise, one of Mr Koh’s main requests was for a home gym, which the designer combined with the study. For this hobby room, he hacked away a large portion of a solid wall and replaced it with glass panels, such that it has an open concept and looks out into the living area.
To complement the trendily “raw” interiors, the couple got most of their furniture and lighting online from Taobao and Forty Two, as well as Ikea.
WHERE TO GO
Fuse Concept, TEL: 6742-8001























