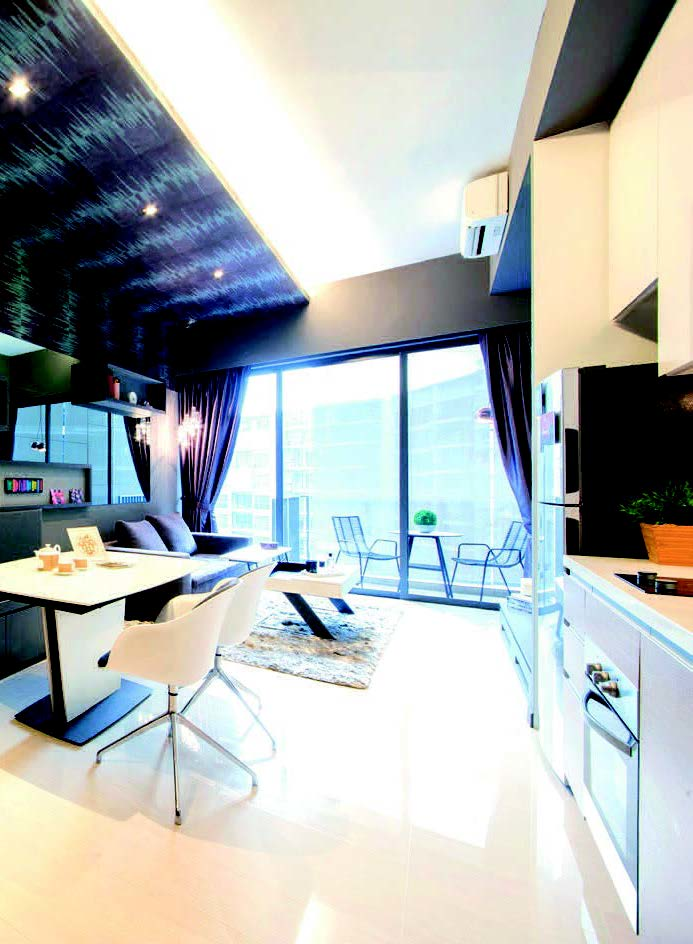M3 Studio believes in bringing life and meaning to interior spaces through the unconventional use of visual form and structure. It seeks to break the monotony of regular shapes in interiors, and provide clients with a unique twist in design concepts while still upholding design integrity and functionality. Through this process, the firm hopes to further expand its influence and vision in interior design.


M3 Studio believes in bringing life and meaning to interior spaces through the unconventional use of visual form and structure. It seeks to break the monotony of regular shapes in interiors, and provide clients with a unique twist in design concepts while still upholding design integrity and functionality. Through this process, the firm hopes to further expand its influence and vision in interior design.

F INE DETAI LS, SUCH AS TEXTURED WALLPAPER AND PATTERNED TILES, ADD CHARACTER TO THE HOME.
The home of a young bachelor, this cosy onebedroom condominium apartment features openconcept living, dining and kitchen areas in a linear layout, which makes the space on the lower level more functional as well. Creative director Haikel Washi used dark colours to dress the home, despite its compact size. The living room walls were painted dark grey, while wallpaper from Xessex was used for the false ceiling panel to add texture. Bridging the sitting and dining areas, mirrors help make the space look wider; customised display shelves interject the mirror surface, for the homeowner to display his favourite knick-knacks.




Both the shoe cabinet and bench seats at the dining area were customised, to maximise every inch of space – there is also storage underneath the bench for the homeowner to store more items. Most furniture pieces, such as the dining table and chairs, sofa, coffee table, crystal-look pendant lamps in the living room, and outdoor furniture in the balcony, are from Boconcept. For the customised TV console, Haikel used black-and-white patterned tiles from Hafary to add a touch of decoration to the otherwise plain surfaces of the apartment. Using the high ceiling to build an additional split-level guest room allowed Haikel to create a study area below, and a wardrobe next to it. To save space, the study table is actually just a panel that can be flipped down, which can be kept to clear the space when not in use.


























